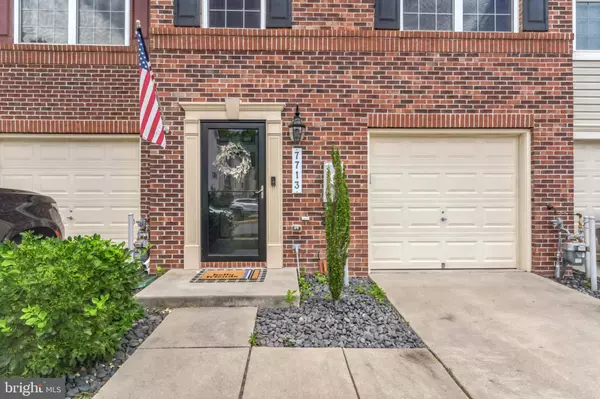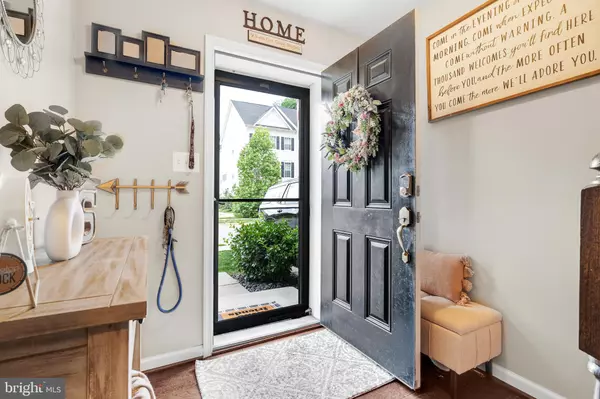For more information regarding the value of a property, please contact us for a free consultation.
7713 GASTON PL Glen Burnie, MD 21060
Want to know what your home might be worth? Contact us for a FREE valuation!

Our team is ready to help you sell your home for the highest possible price ASAP
Key Details
Sold Price $469,900
Property Type Townhouse
Sub Type Interior Row/Townhouse
Listing Status Sold
Purchase Type For Sale
Square Footage 2,200 sqft
Price per Sqft $213
Subdivision Tanyard Springs
MLS Listing ID MDAA2089536
Sold Date 09/09/24
Style Colonial
Bedrooms 3
Full Baths 2
Half Baths 2
HOA Fees $93/mo
HOA Y/N Y
Abv Grd Liv Area 2,200
Originating Board BRIGHT
Year Built 2017
Annual Tax Amount $4,195
Tax Year 2023
Lot Size 1,500 Sqft
Acres 0.03
Property Description
INSTANT EQUITY! RECENT COMPS AT $480K AND UP!! Welcome home to this luxurious Cambridge model townhome located in the amenity-filled Tanyard Springs community. Only 7 years young!! As soon as you pull into the driveway you are welcomed by the stately brick front exterior. The main level features a spacious foyer, one car garage, and large rec area that exits to the private fenced backyard. As you ascend to the second level you will be wowed by the stunning gourmet kitchen! No expense spared between the rich espresso cabinetry, the stainless steel appliances, the custom cooktop range hood, the double wall ovens, the multi-directional backsplash, the recessed lighting, and the double pendant lighting. Ample countertop space for your coffee, wine, breakfast, cooking, etc. stations! The dual island seating areas is perfect for when you are entertaining! The eat-in kitchen area features a walk-in pantry. Huge family room area off the kitchen. Beautiful walnut hardwood floors on main and second level. The third level features a spacious master suite with a walk-in closet and private bathroom with walk-in shower and double vanities. Laundry closet on bedroom level. Enjoy all the community amenities - outdoor pool, playgrounds, tennis courts, and basketball court. Walking distance to Solley Elementary school and playground. Commuters dream to Baltimore. Close to shopping, dining, and all major highways.
Location
State MD
County Anne Arundel
Zoning R10
Rooms
Other Rooms Dining Room, Primary Bedroom, Bedroom 2, Bedroom 3, Kitchen, Game Room, Family Room, Laundry
Interior
Interior Features Combination Kitchen/Dining, Kitchen - Eat-In, Primary Bath(s), Upgraded Countertops, Crown Moldings, Wood Floors
Hot Water Electric
Heating Heat Pump(s)
Cooling Central A/C
Flooring Carpet, Ceramic Tile, Hardwood
Equipment Washer/Dryer Hookups Only, Dishwasher, Disposal, Exhaust Fan, Icemaker, Microwave, Stove, Oven - Self Cleaning, Refrigerator
Fireplace N
Appliance Washer/Dryer Hookups Only, Dishwasher, Disposal, Exhaust Fan, Icemaker, Microwave, Stove, Oven - Self Cleaning, Refrigerator
Heat Source Natural Gas
Laundry Upper Floor
Exterior
Exterior Feature Deck(s)
Parking Features Garage Door Opener
Garage Spaces 2.0
Fence Rear, Vinyl
Amenities Available Basketball Courts, Bike Trail, Club House, Common Grounds, Community Center, Exercise Room, Fitness Center, Jog/Walk Path, Party Room, Picnic Area, Pool - Outdoor, Tennis Courts, Tot Lots/Playground
Water Access N
Accessibility None
Porch Deck(s)
Attached Garage 1
Total Parking Spaces 2
Garage Y
Building
Story 3
Foundation Slab
Sewer Public Sewer
Water Public
Architectural Style Colonial
Level or Stories 3
Additional Building Above Grade, Below Grade
New Construction N
Schools
High Schools Northeast
School District Anne Arundel County Public Schools
Others
HOA Fee Include Snow Removal,Pool(s),Road Maintenance,Common Area Maintenance,Management,Other
Senior Community No
Tax ID 020379790242537
Ownership Fee Simple
SqFt Source Assessor
Special Listing Condition Standard
Read Less

Bought with MAKENZY TESSIER • Samson Properties
GET MORE INFORMATION




