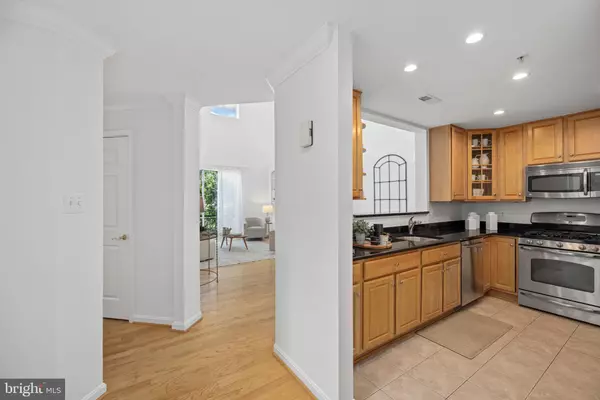For more information regarding the value of a property, please contact us for a free consultation.
621 N SAINT ASAPH ST #308 Alexandria, VA 22314
Want to know what your home might be worth? Contact us for a FREE valuation!

Our team is ready to help you sell your home for the highest possible price ASAP
Key Details
Sold Price $1,180,000
Property Type Condo
Sub Type Condo/Co-op
Listing Status Sold
Purchase Type For Sale
Square Footage 1,619 sqft
Price per Sqft $728
Subdivision Portner House
MLS Listing ID VAAX2037234
Sold Date 09/10/24
Style Contemporary
Bedrooms 3
Full Baths 2
Half Baths 1
Condo Fees $697/mo
HOA Y/N N
Abv Grd Liv Area 1,619
Originating Board BRIGHT
Year Built 1999
Annual Tax Amount $12,672
Tax Year 2024
Property Description
Very rare 2-story Penthouse in Portner house! Over 1600 square feet of space plus 350+ square feet of balcony space (see floor plans!). Built in 1999 on the site of the historic Joseph Portner Brewing Company, this boutique building offers the ideal mix of modern luxury living and all the convenience and charm of historic Old Town Alexandria. This condo is full of natural light - featuring an floor plan with soaring ceilings and fabulous windows. With new paint, updated lighting, new carpet and more, you can move in and feel right at home. Two private balconies make this a very special home - a smaller one located off the living and a very large balcony (with a hose bib to water your plants) on the upper level. The main level boasts a spacious kitchen, large dining area and a living room featuring a gas fireplace with built-ins. The primary suite can easily accommodate a king-sized bed and has two closets and a great en-suite bath. The private bathroom boasts a large bathtub, separate shower and a double vanity. A second bedroom and hall bath plus storage closets are also located on the main floor. Head upstairs and find a lofted family room (with access to the upper balcony) that overlooks the living room below. A third bedroom, half bath and laundry area are also located here. The upper level of this unit can be accessed from the fourth floor of the building or by using the stairs inside - a unique feature that allows for privacy. Park your cars in two assigned garage spaces (PH 35 and 36) and walk to all that Old Town has to offer. Directly across the street from Trader Joe's and close to a so many restaurants and shops, you will love Old Town living! Blocks to the waterfront/Mount Vernon Trail, 8 blocks to Metro, quick DC access, and a short ride to Reagan National Airport - this home is a commuter's dream. Welcome Home!
Location
State VA
County Alexandria City
Zoning CRMU/X
Rooms
Main Level Bedrooms 2
Interior
Interior Features Family Room Off Kitchen, Breakfast Area, Combination Dining/Living, Built-Ins, Upgraded Countertops, Primary Bath(s), Window Treatments, Wood Floors, Floor Plan - Open
Hot Water Electric
Heating Forced Air, Heat Pump(s)
Cooling Central A/C
Flooring Hardwood, Carpet, Ceramic Tile
Fireplaces Number 1
Fireplaces Type Gas/Propane, Mantel(s)
Equipment Dishwasher, Disposal, Dryer, Exhaust Fan, Microwave, Refrigerator, Stove, Washer
Fireplace Y
Appliance Dishwasher, Disposal, Dryer, Exhaust Fan, Microwave, Refrigerator, Stove, Washer
Heat Source Electric
Laundry Upper Floor
Exterior
Exterior Feature Balcony
Parking Features Inside Access, Garage Door Opener
Garage Spaces 2.0
Amenities Available Common Grounds, Elevator, Security
Water Access N
View City
Accessibility Elevator, Level Entry - Main
Porch Balcony
Total Parking Spaces 2
Garage Y
Building
Story 2
Unit Features Garden 1 - 4 Floors
Sewer Public Sewer
Water Public
Architectural Style Contemporary
Level or Stories 2
Additional Building Above Grade, Below Grade
New Construction N
Schools
Elementary Schools Jefferson-Houston
Middle Schools Jefferson-Houston
High Schools Alexandria City
School District Alexandria City Public Schools
Others
Pets Allowed Y
HOA Fee Include Ext Bldg Maint,Lawn Maintenance,Management,Insurance,Sewer,Trash,Water
Senior Community No
Tax ID 50669360
Ownership Condominium
Security Features Main Entrance Lock
Special Listing Condition Standard
Pets Allowed Number Limit
Read Less

Bought with Judy G Cranford • Cranford & Associates
GET MORE INFORMATION




