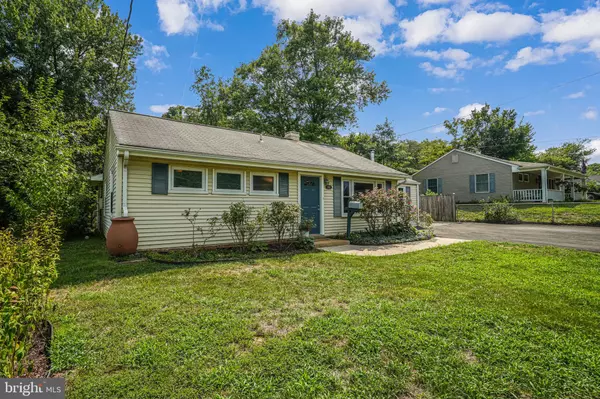For more information regarding the value of a property, please contact us for a free consultation.
6626 DORSET DR Alexandria, VA 22310
Want to know what your home might be worth? Contact us for a FREE valuation!

Our team is ready to help you sell your home for the highest possible price ASAP
Key Details
Sold Price $650,000
Property Type Single Family Home
Sub Type Detached
Listing Status Sold
Purchase Type For Sale
Square Footage 1,571 sqft
Price per Sqft $413
Subdivision Virginia Hills
MLS Listing ID VAFX2194910
Sold Date 09/12/24
Style Ranch/Rambler
Bedrooms 3
Full Baths 2
HOA Y/N N
Abv Grd Liv Area 1,571
Originating Board BRIGHT
Year Built 1952
Annual Tax Amount $6,315
Tax Year 2024
Lot Size 0.400 Acres
Acres 0.4
Property Description
This home is the perfect blend of updated one level living and convenience! Located a very short drive to both the Beacon Hill and Kingstowne shopping centers with everything you could ask for! Located in Virginia Hills, a quiet neighborhood with no HOA, only a short drive to both Richmond Highway and 495/95 for an easy commute. Minutes to the Huntington and King Street Metro Stations! Nestled into the neighborhood is both the neighborhood pool, The Virginia Hills Swim Club, and access to the Franconia Rec Center with walking trails, large playgrounds, splash pad, tennis courts, gym, soccer and baseball fields, inside pool and so much more!
This adorable and updated home sits on an oversized .4 acre fenced lot (including additional outlot) that is peaceful and private. A newly resurfaced driveway fits four cars. Inside you are greeted by wood floors and the entire home has been freshly painted. New carpeting in all three bedrooms and new flooring in the laundry room. The bright and open family room features a working wood stove to cozy up to on cold nights and an enclosed sunroom just outside of the dining area perfect for gazing out onto your beautiful garden all year round! The kitchen offers stainless steel appliances, granite countertops, solid oak cabinetry and tile backsplash.
The large primary bedroom features its own ensuite bathroom and the two secondary bedrooms share a hall bathroom with new vanity. Additional updates include recessed lighting, new shed, new water heater, newer windows and washer and dryer.
Location
State VA
County Fairfax
Zoning 140
Rooms
Other Rooms Living Room, Dining Room, Kitchen, Family Room, Sun/Florida Room, Laundry, Storage Room
Main Level Bedrooms 3
Interior
Interior Features Carpet, Ceiling Fan(s), Chair Railings, Combination Dining/Living, Dining Area, Entry Level Bedroom, Primary Bath(s), Recessed Lighting, Stove - Wood, Bathroom - Tub Shower, Upgraded Countertops, Window Treatments
Hot Water Natural Gas
Heating Forced Air
Cooling Central A/C
Flooring Carpet, Ceramic Tile, Hardwood, Luxury Vinyl Plank
Fireplaces Number 1
Equipment Built-In Microwave, Dishwasher, Disposal, Dryer, Oven/Range - Gas, Refrigerator, Stainless Steel Appliances, Washer, Water Heater
Furnishings No
Fireplace Y
Appliance Built-In Microwave, Dishwasher, Disposal, Dryer, Oven/Range - Gas, Refrigerator, Stainless Steel Appliances, Washer, Water Heater
Heat Source Natural Gas
Exterior
Fence Fully
Water Access N
Accessibility None
Garage N
Building
Lot Description Additional Lot(s)
Story 1
Foundation Slab
Sewer Public Sewer
Water Public
Architectural Style Ranch/Rambler
Level or Stories 1
Additional Building Above Grade, Below Grade
New Construction N
Schools
School District Fairfax County Public Schools
Others
Senior Community No
Tax ID 0922 02080005
Ownership Fee Simple
SqFt Source Estimated
Acceptable Financing Cash, Conventional, FHA, VA
Listing Terms Cash, Conventional, FHA, VA
Financing Cash,Conventional,FHA,VA
Special Listing Condition Standard
Read Less

Bought with Gabrielle Witkin • TTR Sotheby's International Realty
GET MORE INFORMATION




