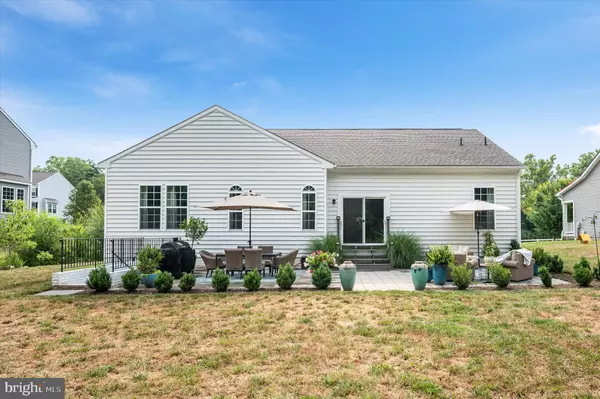For more information regarding the value of a property, please contact us for a free consultation.
187 CHICKAMAUGA DR Harpers Ferry, WV 25425
Want to know what your home might be worth? Contact us for a FREE valuation!

Our team is ready to help you sell your home for the highest possible price ASAP
Key Details
Sold Price $472,500
Property Type Single Family Home
Sub Type Detached
Listing Status Sold
Purchase Type For Sale
Square Footage 1,775 sqft
Price per Sqft $266
Subdivision Sheridan Estates
MLS Listing ID WVJF2012554
Sold Date 09/16/24
Style Ranch/Rambler
Bedrooms 3
Full Baths 2
HOA Fees $27/ann
HOA Y/N Y
Abv Grd Liv Area 1,775
Originating Board BRIGHT
Year Built 2018
Annual Tax Amount $2,517
Tax Year 2023
Lot Size 0.427 Acres
Acres 0.43
Property Description
Welcome to this charming one-level rancher in the highly sought-after Sheridan Estates community! With 3 spacious bedrooms and 2 full baths, this open concept home offers effortless living in a beautifully designed space. As you enter, you'll be greeted by stunning hardwood floors that flow throughout the main living areas, accentuated by soaring vaulted ceilings in the family room and kitchen. The eat-in kitchen features stainless steel appliances, a pantry, a breakfast bar, and ample room for dining and entertaining. Conveniently walk out to your backyard from the kitchen dining area, perfect for outdoor gatherings. The cozy family room, complete with an electric fireplace, provides a warm and inviting space to relax and unwind. Each of the 3 generously sized bedrooms offers plenty of room for comfort and personalization. Outside, enjoy a serene, level lot that backs to lush trees, providing both privacy and tranquility- enjoy unobstructed views and tranquility with a vacant lot across the street that is un-buildable. This rare advantage ensures that no one will be building in front or behind you, providing a sense of seclusion that only a select few homes in the neighborhood enjoy. The front porch and rear patio provide perfect spots for outdoor enjoyment. This residence also has an energy-saving package with upgraded AC/heating, high-performance windows, and enhanced insulation, ensuring both eco-friendliness and lower utility bills. Additional features include a full, unfinished walk-out basement with excellent potential to expand and double your living space. Don’t miss the opportunity to make this delightful home yours!
Location
State WV
County Jefferson
Zoning 101
Direction Southeast
Rooms
Other Rooms Dining Room, Primary Bedroom, Bedroom 2, Bedroom 3, Kitchen, Family Room, Basement, Foyer, Study, Laundry, Primary Bathroom, Full Bath
Basement Connecting Stairway, Rough Bath Plumb, Outside Entrance, Rear Entrance, Unfinished, Walkout Stairs
Main Level Bedrooms 3
Interior
Interior Features Carpet, Ceiling Fan(s), Chair Railings, Crown Moldings, Dining Area, Entry Level Bedroom, Family Room Off Kitchen, Floor Plan - Open, Formal/Separate Dining Room, Kitchen - Eat-In, Kitchen - Table Space, Pantry, Primary Bath(s), Recessed Lighting, Store/Office, Bathroom - Tub Shower, Walk-in Closet(s), Water Treat System, Window Treatments, Wood Floors
Hot Water Electric
Heating Heat Pump(s)
Cooling Central A/C
Flooring Ceramic Tile, Carpet, Hardwood
Fireplaces Number 1
Fireplaces Type Mantel(s), Electric
Equipment Stainless Steel Appliances, Built-In Microwave, Dishwasher, Disposal, Icemaker, Refrigerator, Stove, Water Conditioner - Owned, Washer, Dryer
Fireplace Y
Appliance Stainless Steel Appliances, Built-In Microwave, Dishwasher, Disposal, Icemaker, Refrigerator, Stove, Water Conditioner - Owned, Washer, Dryer
Heat Source Electric
Laundry Dryer In Unit, Washer In Unit, Main Floor
Exterior
Exterior Feature Patio(s), Porch(es)
Parking Features Garage - Front Entry, Garage Door Opener
Garage Spaces 6.0
Water Access N
View Garden/Lawn, Trees/Woods
Roof Type Shingle
Accessibility None
Porch Patio(s), Porch(es)
Attached Garage 2
Total Parking Spaces 6
Garage Y
Building
Lot Description Backs to Trees, Cleared, Front Yard, Rear Yard, SideYard(s), Level
Story 2
Foundation Permanent
Sewer Public Sewer
Water Public
Architectural Style Ranch/Rambler
Level or Stories 2
Additional Building Above Grade, Below Grade
New Construction N
Schools
School District Jefferson County Schools
Others
Senior Community No
Tax ID 04 9D000800000000
Ownership Fee Simple
SqFt Source Assessor
Acceptable Financing Cash, Conventional, FHA, USDA, VA
Listing Terms Cash, Conventional, FHA, USDA, VA
Financing Cash,Conventional,FHA,USDA,VA
Special Listing Condition Standard
Read Less

Bought with Amy E. Mininberg • Samson Properties
GET MORE INFORMATION




