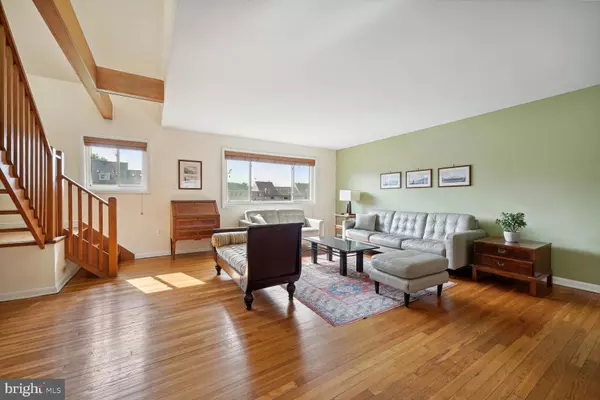For more information regarding the value of a property, please contact us for a free consultation.
11506 BUCKNELL DR #73 Wheaton, MD 20902
Want to know what your home might be worth? Contact us for a FREE valuation!

Our team is ready to help you sell your home for the highest possible price ASAP
Key Details
Sold Price $345,000
Property Type Condo
Sub Type Condo/Co-op
Listing Status Sold
Purchase Type For Sale
Square Footage 1,785 sqft
Price per Sqft $193
Subdivision Sierra Landing Codm
MLS Listing ID MDMC2144360
Sold Date 09/23/24
Style Contemporary
Bedrooms 3
Full Baths 2
Condo Fees $743/mo
HOA Y/N N
Abv Grd Liv Area 1,785
Originating Board BRIGHT
Year Built 1961
Annual Tax Amount $3,179
Tax Year 2024
Property Description
OFFERS DUE TUESDAY 8/27 9AM. If you are looking for space and light, walkable to Metro and parks and plenty of shopping, DO NOT MISS this rarely available 3BR/2BA condo - the largest model in the Sierra Landing Condominium. This beautiful light-filled 2-level condo is just a short walk to Wheaton Metro, Westfield Wheaton shopping center, Wheaton Community Recreation Center, restaurants, post office, library, and more. The main level with hardwood flooring includes a large open living room, dining area, gorgeous renovated kitchen, pantry with front-loading washer & dryer, hall bathroom with tub, and a large bedroom with 2 closets. The kitchen will be your gathering place for friends and family, and has a large granite island for counter seating and a gas stove. The carpeted upper level with cathedral ceilings offers a huge primary bedroom with 2 closets plus a walk-in closet, en suite primary bath with separate shower and tub and double sinks, and an additional bedroom or office with skylights. Both upper level bedrooms have access to 3 large under-eave storage spaces. New carpet and newer windows. Condominium amenities include an outdoor pool, tot lot, tennis court, and a clubhouse with a meeting/party room. Pets up to 25 lbs allowed. Condo fee includes gas, water & sewer, and passes for the rear parking lot, although there is plenty of street parking out front as well. Other nearby amenities include Wheaton Regional Park with a miniature train, playgrounds and picnic areas, an equestrian center, an athletic center with ballfields, ice rink, and tennis courts, Brookside Gardens, and much more. FYI Sierra Landing Condominium includes several buildings located on Bucknell Dr, Elkin St, and Amherst Ave. NOTE: official condo unit # is 73, but this is APT 202 in the building and for mailing address. BE SURE TO SEE THE 3D VIRTUAL TOUR! This property may be eligible for a special Maryland Community Lending Program offered by Prosperity Home Mortgage.
Location
State MD
County Montgomery
Zoning R20
Rooms
Main Level Bedrooms 1
Interior
Interior Features Dining Area, Kitchen - Eat-In, Kitchen - Gourmet, Kitchen - Island, Skylight(s), Upgraded Countertops, Window Treatments, Wood Floors, Ceiling Fan(s), Carpet, Walk-in Closet(s), Pantry, Recessed Lighting, Bathroom - Stall Shower
Hot Water Natural Gas
Heating Central, Forced Air, Heat Pump(s)
Cooling Central A/C, Heat Pump(s)
Flooring Ceramic Tile, Solid Hardwood, Carpet
Equipment Oven/Range - Gas, Dryer - Front Loading, Washer - Front Loading, Water Heater, Stainless Steel Appliances, Refrigerator, Range Hood, Dishwasher, Disposal, Exhaust Fan
Fireplace N
Window Features Screens,Double Pane,Replacement
Appliance Oven/Range - Gas, Dryer - Front Loading, Washer - Front Loading, Water Heater, Stainless Steel Appliances, Refrigerator, Range Hood, Dishwasher, Disposal, Exhaust Fan
Heat Source Electric
Laundry Dryer In Unit, Washer In Unit, Main Floor
Exterior
Garage Spaces 3.0
Amenities Available Club House, Pool - Outdoor, Tot Lots/Playground, Tennis Courts
Water Access N
Accessibility None
Total Parking Spaces 3
Garage N
Building
Story 2
Unit Features Garden 1 - 4 Floors
Sewer Public Sewer
Water Public
Architectural Style Contemporary
Level or Stories 2
Additional Building Above Grade, Below Grade
Structure Type Vaulted Ceilings,9'+ Ceilings
New Construction N
Schools
School District Montgomery County Public Schools
Others
Pets Allowed Y
HOA Fee Include Common Area Maintenance,Ext Bldg Maint,Management,Parking Fee,Pool(s),Reserve Funds,Sewer,Snow Removal,Water,Gas
Senior Community No
Tax ID 161302417423
Ownership Condominium
Security Features Carbon Monoxide Detector(s),Main Entrance Lock,Smoke Detector
Special Listing Condition Standard
Pets Allowed Size/Weight Restriction
Read Less

Bought with Stephen Gabauer • CENTURY 21 New Millennium
GET MORE INFORMATION




