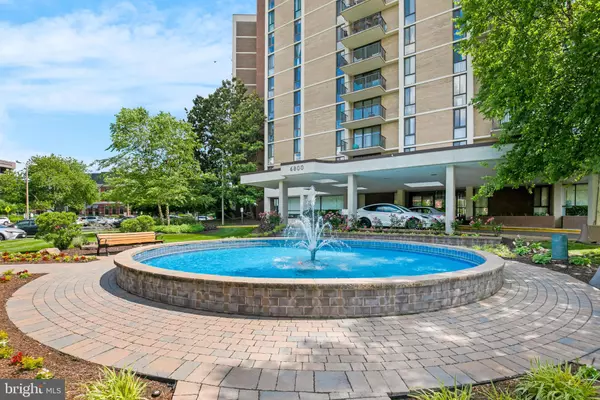For more information regarding the value of a property, please contact us for a free consultation.
6800 FLEETWOOD RD #802 Mclean, VA 22101
Want to know what your home might be worth? Contact us for a FREE valuation!

Our team is ready to help you sell your home for the highest possible price ASAP
Key Details
Sold Price $680,000
Property Type Condo
Sub Type Condo/Co-op
Listing Status Sold
Purchase Type For Sale
Square Footage 1,507 sqft
Price per Sqft $451
Subdivision Mclean House
MLS Listing ID VAFX2178308
Sold Date 09/26/24
Style Traditional
Bedrooms 3
Full Baths 2
Condo Fees $1,254/mo
HOA Y/N N
Abv Grd Liv Area 1,507
Originating Board BRIGHT
Year Built 1975
Annual Tax Amount $6,387
Tax Year 2023
Property Description
Discover a rarely available gem in McLean's sought-after McLean House: a beautifully updated 3-bedroom condo. This unique floor plan features an expansive, double access balcony with western views, offering stunning sunsets and picturesque scenes of the pool, tennis courts, and tree tops. Inside, you'll find a true owner's suite, renovated bathrooms and kitchen, new light fixtures, hardwood floors, and new carpet. Enjoy ample storage with multiple closets, the convenience of an in-unit washer and dryer, and a dedicated garage spot with an additional storage unit. All doors and windows have been replaced and just last year two new HVACs were installed. Fabulous amenities include a building concierge, fitness center, community lounge, expansive courtyard, and beauty salon. Utilities are included in the monthly condo fee. Located within walking distance to downtown McLean and offering a quick commute to DC and Tysons. Don't miss this exceptional opportunity!
Location
State VA
County Fairfax
Zoning 340
Rooms
Other Rooms Living Room, Dining Room, Bedroom 2, Bedroom 3, Kitchen, Foyer, Bedroom 1, Primary Bathroom, Full Bath
Main Level Bedrooms 3
Interior
Interior Features Carpet, Combination Dining/Living, Kitchen - Eat-In, Kitchen - Table Space, Primary Bath(s), Walk-in Closet(s), Window Treatments, Wood Floors, Built-Ins, Dining Area
Hot Water Electric, Natural Gas
Heating Forced Air
Cooling Central A/C
Flooring Carpet, Hardwood
Equipment Built-In Microwave, Dishwasher, Disposal, Oven/Range - Electric, Refrigerator, Washer/Dryer Stacked
Furnishings No
Fireplace N
Window Features Screens
Appliance Built-In Microwave, Dishwasher, Disposal, Oven/Range - Electric, Refrigerator, Washer/Dryer Stacked
Heat Source Natural Gas
Laundry Washer In Unit, Dryer In Unit
Exterior
Exterior Feature Balcony
Parking Features Garage Door Opener, Garage - Side Entry, Inside Access, Underground
Garage Spaces 1.0
Parking On Site 1
Utilities Available Electric Available, Natural Gas Available
Amenities Available Common Grounds, Concierge, Elevator, Exercise Room, Meeting Room, Newspaper Service, Pool - Outdoor, Beauty Salon, Extra Storage, Party Room, Picnic Area, Tennis Courts
Water Access N
View Courtyard, Panoramic, Scenic Vista
Accessibility Elevator
Porch Balcony
Attached Garage 1
Total Parking Spaces 1
Garage Y
Building
Story 1
Unit Features Hi-Rise 9+ Floors
Sewer Public Sewer
Water Public
Architectural Style Traditional
Level or Stories 1
Additional Building Above Grade, Below Grade
Structure Type Dry Wall
New Construction N
Schools
High Schools Mclean
School District Fairfax County Public Schools
Others
Pets Allowed N
HOA Fee Include Air Conditioning,Electricity,Ext Bldg Maint,Heat,Pier/Dock Maintenance,Pool(s),Common Area Maintenance,Fiber Optics Available,Gas,Reserve Funds,Sewer,Sauna,Insurance,Snow Removal,Trash,Water
Senior Community No
Tax ID 0302 26 0802
Ownership Condominium
Security Features Desk in Lobby,Main Entrance Lock,Monitored,Smoke Detector
Acceptable Financing Negotiable
Horse Property N
Listing Terms Negotiable
Financing Negotiable
Special Listing Condition Standard
Read Less

Bought with Lex Lianos • Compass
GET MORE INFORMATION




