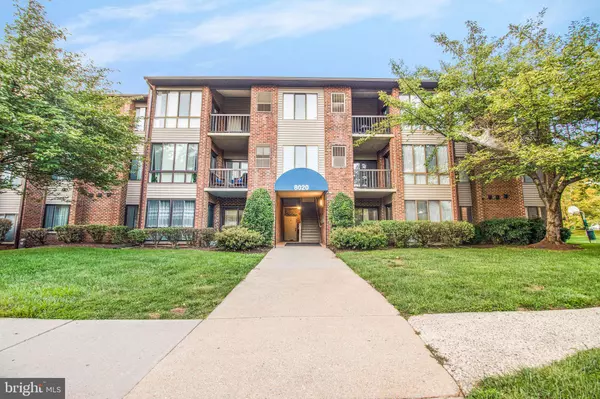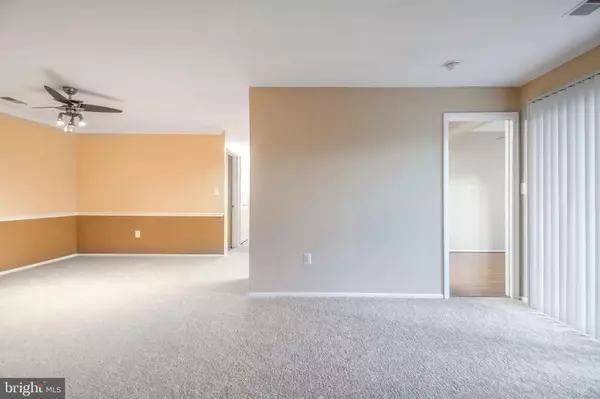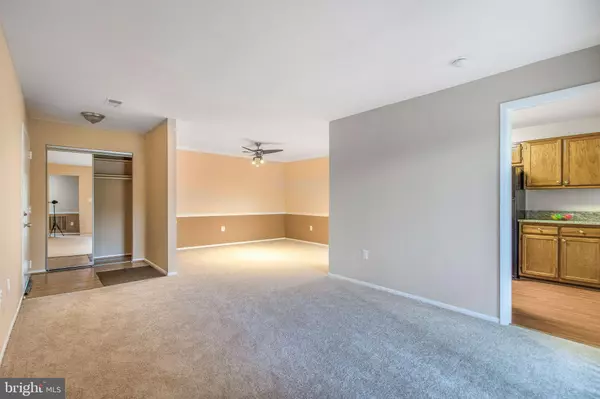For more information regarding the value of a property, please contact us for a free consultation.
8020 NEEDWOOD RD #104 Derwood, MD 20855
Want to know what your home might be worth? Contact us for a FREE valuation!

Our team is ready to help you sell your home for the highest possible price ASAP
Key Details
Sold Price $320,000
Property Type Condo
Sub Type Condo/Co-op
Listing Status Sold
Purchase Type For Sale
Square Footage 1,172 sqft
Price per Sqft $273
Subdivision Park Overlook
MLS Listing ID MDMC2143474
Sold Date 09/26/24
Style Contemporary
Bedrooms 3
Full Baths 2
Condo Fees $446/mo
HOA Y/N N
Abv Grd Liv Area 1,172
Originating Board BRIGHT
Year Built 1985
Annual Tax Amount $2,835
Tax Year 2024
Property Description
An excellent opportunity to acquire a 3 bedroom 2 bathroom ;2nd floor condo in the sought-after community of Park Overlook. Step into the entrance foyer and be pleasantly surprised by the spacious living room which flows into the cosy dining room. The dual access kitchen with its granite countertops, newer appliances , and bright naturally illuminated breakfast area will steal your heart. The balcony is accessed from the kitchen or living room. The hall bath and master bath are adorned by updated sinks and vanity bases. The master bedroom is well proportioned and is equipped with walkin closets. The remaining 2 bedrooms and separate laundry room;complete this super package. Fresh paint .1 reserved parking spot and ample street and visitor parking. Close to the Shady Grove metro. Great schools. Access to major roads: I370,MD200,I270. Excellent community amenities; including swimming pool, clubhouse, gym,walking pathways to the metro and the recently updated Blueberry Hill park with its child & adult-friendly amenities
Location
State MD
County Montgomery
Zoning RESIDENTIAL
Rooms
Other Rooms Living Room, Dining Room, Breakfast Room, Laundry
Main Level Bedrooms 3
Interior
Interior Features Kitchen - Table Space, Dining Area, Floor Plan - Traditional
Hot Water Electric
Heating Heat Pump(s)
Cooling Central A/C
Fireplace N
Heat Source Electric
Exterior
Amenities Available Baseball Field, Basketball Courts, Bike Trail, Common Grounds, Jog/Walk Path, Picnic Area, Pool - Outdoor, Soccer Field, Swimming Pool, Tennis Courts, Tot Lots/Playground
Water Access N
Accessibility None
Garage N
Building
Story 1
Unit Features Garden 1 - 4 Floors
Sewer Public Sewer
Water Public
Architectural Style Contemporary
Level or Stories 1
Additional Building Above Grade
New Construction N
Schools
Elementary Schools Candlewood
Middle Schools Shady Grove
High Schools Col. Zadok Magruder
School District Montgomery County Public Schools
Others
Pets Allowed Y
HOA Fee Include Ext Bldg Maint,Lawn Care Front,Lawn Care Rear,Lawn Care Side,Lawn Maintenance,Management,Insurance,Pool(s),Snow Removal,Trash,Water
Senior Community No
Tax ID 160903464054
Ownership Condominium
Special Listing Condition Standard
Pets Allowed Dogs OK, Cats OK, Breed Restrictions
Read Less

Bought with Eve R Marinik • Douglas Realty



