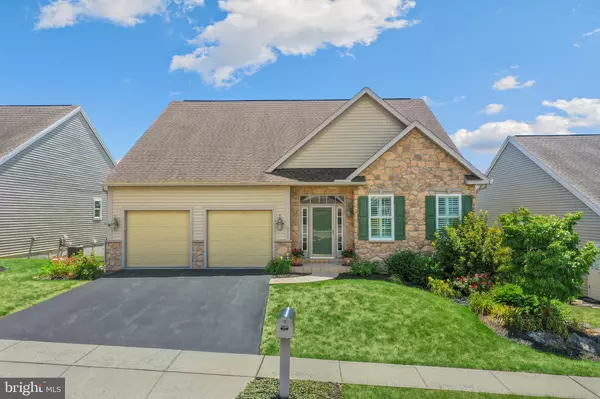For more information regarding the value of a property, please contact us for a free consultation.
410 LELAND WAY Wyomissing, PA 19610
Want to know what your home might be worth? Contact us for a FREE valuation!

Our team is ready to help you sell your home for the highest possible price ASAP
Key Details
Sold Price $505,000
Property Type Single Family Home
Sub Type Detached
Listing Status Sold
Purchase Type For Sale
Square Footage 3,046 sqft
Price per Sqft $165
Subdivision Rosemont
MLS Listing ID PABK2045342
Sold Date 09/30/24
Style Cape Cod
Bedrooms 3
Full Baths 3
Half Baths 1
HOA Fees $209/mo
HOA Y/N Y
Abv Grd Liv Area 2,165
Originating Board BRIGHT
Year Built 2013
Annual Tax Amount $10,461
Tax Year 2024
Lot Size 3,920 Sqft
Acres 0.09
Lot Dimensions 73 X 54
Property Description
Stunning Rosemont single detached home loaded with high-end finishes and upgrades. Gorgeous kitchen featuring painted cabinets and elegant granite complimented by high end stainless steel appliances including a show stopping Viking refrigerator. The kitchen over looks the vaulted living room and accesses the screened and covered deck with spectacular 10 mile views. The main floor also contains the owners suite with spacious a walk-in closet and a beautiful private bathroom featuring a tile and glass walk-in shower. The upper floor houses a spacious bedroom with an attached full bathroom. The lower level walk-out basement is finished and features a family room, office, full bathroom and workshop as well as a gardening room with full doors to the outside. Great opportunity in one of the most convenient locations in Berks County. Note that the taxes listed are being appealed and should be lowered to approx $7900/year.
Location
State PA
County Berks
Area Spring Twp (10280)
Zoning RES
Direction Northeast
Rooms
Other Rooms Living Room, Dining Room, Primary Bedroom, Bedroom 2, Bedroom 3, Kitchen, Family Room, Laundry, Office
Basement Full, Improved, Heated, Interior Access, Outside Entrance, Walkout Level, Windows, Sump Pump, Partially Finished, Daylight, Full, Poured Concrete, Workshop
Main Level Bedrooms 2
Interior
Interior Features Breakfast Area, Dining Area, Entry Level Bedroom, Family Room Off Kitchen, Floor Plan - Traditional, Kitchen - Eat-In, Kitchen - Island, Pantry, Primary Bath(s), Skylight(s), Upgraded Countertops
Hot Water Natural Gas, Tankless
Heating Forced Air
Cooling Central A/C
Flooring Ceramic Tile, Luxury Vinyl Plank, Carpet
Fireplaces Number 2
Fireplaces Type Mantel(s)
Equipment Dishwasher, Microwave, Refrigerator, Oven - Self Cleaning, Water Conditioner - Owned, Water Heater, Water Heater - Tankless
Fireplace Y
Appliance Dishwasher, Microwave, Refrigerator, Oven - Self Cleaning, Water Conditioner - Owned, Water Heater, Water Heater - Tankless
Heat Source Natural Gas
Laundry Main Floor
Exterior
Exterior Feature Deck(s), Enclosed, Screened
Parking Features Garage Door Opener, Inside Access
Garage Spaces 2.0
Utilities Available Cable TV Available, Electric Available, Natural Gas Available, Phone Available
Water Access N
View Garden/Lawn, Panoramic, Scenic Vista
Roof Type Architectural Shingle
Accessibility None
Porch Deck(s), Enclosed, Screened
Attached Garage 2
Total Parking Spaces 2
Garage Y
Building
Lot Description Cleared
Story 1.5
Foundation Concrete Perimeter
Sewer Public Sewer
Water Public
Architectural Style Cape Cod
Level or Stories 1.5
Additional Building Above Grade, Below Grade
Structure Type High,Vaulted Ceilings,9'+ Ceilings
New Construction N
Schools
High Schools Wilson
School District Wilson
Others
Pets Allowed Y
HOA Fee Include Snow Removal,Lawn Maintenance,Trash
Senior Community No
Tax ID 80-4387-15-74-0267
Ownership Fee Simple
SqFt Source Assessor
Security Features Security System
Acceptable Financing Cash, Conventional, VA
Listing Terms Cash, Conventional, VA
Financing Cash,Conventional,VA
Special Listing Condition Standard
Pets Allowed Number Limit
Read Less

Bought with Daryl E Tillman • Daryl Tillman Realty Group
GET MORE INFORMATION




