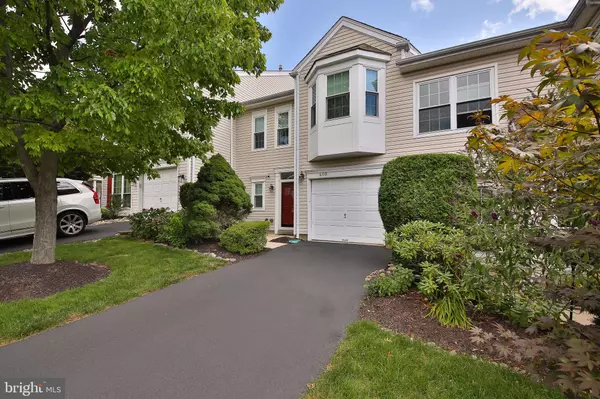For more information regarding the value of a property, please contact us for a free consultation.
408 SANTA ANITA DR North Wales, PA 19454
Want to know what your home might be worth? Contact us for a FREE valuation!

Our team is ready to help you sell your home for the highest possible price ASAP
Key Details
Sold Price $400,000
Property Type Townhouse
Sub Type Interior Row/Townhouse
Listing Status Sold
Purchase Type For Sale
Square Footage 1,519 sqft
Price per Sqft $263
Subdivision Winners Circle
MLS Listing ID PAMC2113106
Sold Date 10/07/24
Style Colonial
Bedrooms 2
Full Baths 2
Half Baths 1
HOA Fees $175/mo
HOA Y/N Y
Abv Grd Liv Area 1,519
Originating Board BRIGHT
Year Built 1995
Annual Tax Amount $4,711
Tax Year 2023
Lot Size 3,449 Sqft
Acres 0.08
Lot Dimensions 24.00 x 0.00
Property Description
Welcome to a world of class and comfort in this beautiful townhome, perfectly situated in the highly desirable "Winners Circle" neighborhood. As you step inside, you’ll be greeted by the grandeur of a dramatic two-story living room, where sunlight pours in through a stunning palladium window, streaming sunlight throughout. The open staircase elegantly ascends to the second floor, highlighting the hardwood floors that flow seamlessly throughout the main living areas. Adjoining the living room, the dining room presents an intimate setting, ideal for hosting memorable dinners with family and friends, accentuated by the same beautiful hardwood flooring. This floor has a generous half bath enhancing the practicality of this home. The heart of the home, a sun-splashed kitchen, will be a pleasure to work in. It boasts stainless steel appliances, including a dishwasher and refrigerator, complemented by recently installed granite countertops with sophisticated ogee edges. This bright, cheerful kitchen extends its charm through double doors leading to an expansive 350-square-foot deck, complete with built-in seating., offering the perfect retreat. Overlooking a serene yard that backs up to township land and walking trail. Inside,
as you ascend the open staircase, you’ll discover a sunlit second bedroom, complete with a large closet, and an immaculate full bath. Continuing down the open hall, a spacious laundry room with washer and dryer awaits, offering ample convenience. Continuing, to the front of the house is, the primary suite unfolds as a dramatic sanctuary featuring large bay windows, a vaulted ceiling, recessed lighting, and a walk-in closet. The private bath is your personal spa, with a luxurious and fabulous glass enclosed shower, a vaulted ceiling, and window, spreading sunlight. providing the perfect escape for relaxation and rejuvenation.
Adding to the home’s appeal, the attached oversized garage offers additional storage space, a rare and valuable feature in this exceptional community. Ideally located in top-rated North Penn schools, excellent shopping, a movie theater, and major highways. HOA offers common ground maintenance, lawn care, snow removal (street), trash removal and large community pool. This wonderful home is waiting to welcome you home today!
Location
State PA
County Montgomery
Area Montgomery Twp (10646)
Zoning RES
Rooms
Other Rooms Living Room, Dining Room, Bedroom 2, Kitchen, Bedroom 1, Bathroom 2, Half Bath
Interior
Hot Water Natural Gas
Heating Forced Air
Cooling Central A/C
Fireplace N
Heat Source Natural Gas
Laundry Upper Floor
Exterior
Parking Features Garage - Front Entry, Inside Access
Garage Spaces 1.0
Amenities Available Jog/Walk Path, Pool - Outdoor, Tot Lots/Playground
Water Access N
View Trees/Woods
Accessibility None
Attached Garage 1
Total Parking Spaces 1
Garage Y
Building
Lot Description Backs to Trees
Story 2
Foundation Concrete Perimeter
Sewer Public Sewer
Water Public
Architectural Style Colonial
Level or Stories 2
Additional Building Above Grade, Below Grade
New Construction N
Schools
High Schools North Penn
School District North Penn
Others
HOA Fee Include Common Area Maintenance,Lawn Care Front,Lawn Care Rear,Pool(s),Road Maintenance,Snow Removal,Trash,Lawn Maintenance
Senior Community No
Tax ID 46-00-03288-203
Ownership Fee Simple
SqFt Source Assessor
Special Listing Condition Standard
Read Less

Bought with Ha Na Hong • BHHS Fox & Roach-Blue Bell
GET MORE INFORMATION




