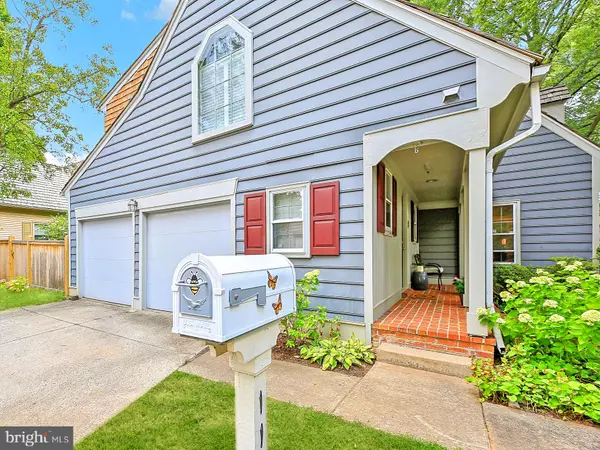For more information regarding the value of a property, please contact us for a free consultation.
116 BILLINGSGATE LN Gaithersburg, MD 20877
Want to know what your home might be worth? Contact us for a FREE valuation!

Our team is ready to help you sell your home for the highest possible price ASAP
Key Details
Sold Price $655,000
Property Type Single Family Home
Sub Type Detached
Listing Status Sold
Purchase Type For Sale
Square Footage 3,262 sqft
Price per Sqft $200
Subdivision Saybrooke
MLS Listing ID MDMC2140482
Sold Date 10/09/24
Style Colonial
Bedrooms 4
Full Baths 3
Half Baths 1
HOA Fees $81/qua
HOA Y/N Y
Abv Grd Liv Area 2,430
Originating Board BRIGHT
Year Built 1989
Annual Tax Amount $6,184
Tax Year 2024
Lot Size 5,145 Sqft
Acres 0.12
Property Description
Nestled in the heart of the charming Saybrooke neighborhood in Gaithersburg, is a quaint colonial residence that blends modern comforts with classic elegance. Built in 1989, this home is an inviting retreat perfect for those who value both style and practicality.
Main Features Are: * The Roof is Only 3 Years old and under warranty.
* Custom-built wine room in the fully finished basement,
* Private fenced rear yard, complete with a fountain, garden, and patio.
* Attached side entry two-car garage.
* Total living area of 3,262 square feet and sitting on a 5,145 square foot lot.
The vibrant community of Saybrooke offers a range of amenities, including a pool, playground, tennis and pickleball courts. Its proximity to major highways ensures easy commuting.
Location
State MD
County Montgomery
Zoning R6
Direction North
Rooms
Basement Fully Finished
Interior
Interior Features Family Room Off Kitchen, Kitchen - Country, Kitchen - Island, Dining Area, Additional Stairway, Breakfast Area, Built-Ins, Carpet, Chair Railings, Formal/Separate Dining Room, Upgraded Countertops, Window Treatments, Wine Storage, Wood Floors, WhirlPool/HotTub
Hot Water Natural Gas
Heating Forced Air
Cooling Central A/C
Flooring Carpet, Hardwood
Fireplaces Number 1
Equipment Dishwasher, Disposal, Dryer, Exhaust Fan, Refrigerator, Stove, Washer
Fireplace Y
Window Features Double Pane,Energy Efficient
Appliance Dishwasher, Disposal, Dryer, Exhaust Fan, Refrigerator, Stove, Washer
Heat Source Natural Gas
Laundry Main Floor
Exterior
Parking Features Garage - Side Entry, Garage Door Opener, Inside Access
Garage Spaces 2.0
Amenities Available Jog/Walk Path, Pool - Outdoor, Tennis Courts
Water Access N
Roof Type Wood,Shake
Accessibility None
Attached Garage 2
Total Parking Spaces 2
Garage Y
Building
Lot Description Corner, Landscaping
Story 2
Foundation Concrete Perimeter
Sewer Public Sewer
Water Public
Architectural Style Colonial
Level or Stories 2
Additional Building Above Grade, Below Grade
Structure Type Dry Wall,Vaulted Ceilings
New Construction N
Schools
Elementary Schools Harriet R. Tubman
Middle Schools Forest Oak
High Schools Gaithersburg
School District Montgomery County Public Schools
Others
HOA Fee Include Management,Pool(s),Recreation Facility,Snow Removal,Trash
Senior Community No
Tax ID 160902748974
Ownership Fee Simple
SqFt Source Assessor
Acceptable Financing Conventional, Cash, FHA, VA
Listing Terms Conventional, Cash, FHA, VA
Financing Conventional,Cash,FHA,VA
Special Listing Condition Standard
Read Less

Bought with Laurie S Muir • TTR Sotheby's International Realty
GET MORE INFORMATION




