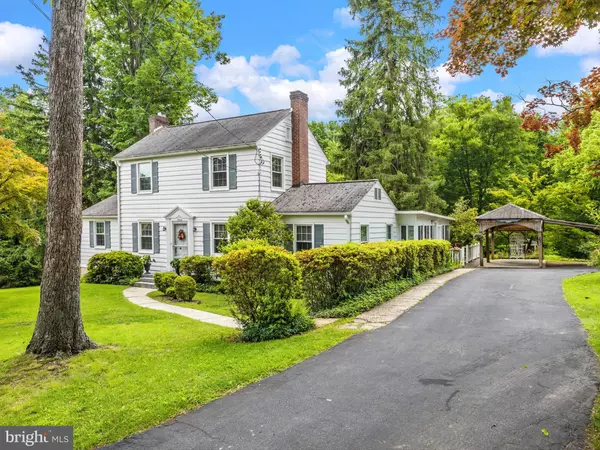For more information regarding the value of a property, please contact us for a free consultation.
2000 WALLACE AVE Silver Spring, MD 20902
Want to know what your home might be worth? Contact us for a FREE valuation!

Our team is ready to help you sell your home for the highest possible price ASAP
Key Details
Sold Price $830,000
Property Type Single Family Home
Sub Type Detached
Listing Status Sold
Purchase Type For Sale
Square Footage 1,785 sqft
Price per Sqft $464
Subdivision Glen Allen
MLS Listing ID MDMC2133816
Sold Date 10/10/24
Style Colonial
Bedrooms 4
Full Baths 1
Half Baths 1
HOA Y/N N
Abv Grd Liv Area 1,785
Originating Board BRIGHT
Year Built 1938
Annual Tax Amount $5,602
Tax Year 2024
Lot Size 1.009 Acres
Acres 1.01
Property Description
Private oasis right in the heart of Wheaton. Classic mid-century colonial home surrounded by 1 acre of wooded paradise! From the sunroom, you can enjoy watching birds, deer, fox and rabbits. The butterfly bush will be fluttering in August with an assortment of monarch butterflies and more. The pool received a new liner in 2022 and is ready for a pool party or relaxing with a glass of lemonade. The pool house and picnic area will enhance your gatherings. Garden enthusiasts will be thrilled with the opportunity to plant a large vegetable garden and the flower gardens are already bright with color. You have plenty of room for parking with 2 covered spaces and the driveway will hold 4 or more cars. The shed is ready for all of your outside toys.
If traditional design is what you love, then you will be thrilled with the graceful flow of this colonial home. Boasting gleaming hardwood floors, new carpet and fresh paint. Two fireplaces and a wood burning stove add to the classic charm and will heat the home in the winter. You can enjoy the view from inside from every room, including the bay window in the living room. The basement is partially finished and includes a workshop and plenty of storage.
Adjacent to 500-acre Wheaton Regional Park, yet only a few blocks to METRO. Shopping is nearby. This is the perfect location to call home.
Location
State MD
County Montgomery
Zoning R90
Direction Northwest
Rooms
Basement Daylight, Partial, Drain, Full, Heated, Improved, Outside Entrance, Partially Finished, Interior Access, Side Entrance, Walkout Stairs, Workshop
Main Level Bedrooms 2
Interior
Interior Features Attic, Breakfast Area, Built-Ins, Carpet, Chair Railings, Entry Level Bedroom, Floor Plan - Traditional, Formal/Separate Dining Room, Kitchen - Eat-In, Wood Floors
Hot Water Electric
Heating Forced Air
Cooling Central A/C
Flooring Carpet, Hardwood, Vinyl
Fireplaces Number 2
Fireplaces Type Fireplace - Glass Doors, Mantel(s), Wood
Equipment Dishwasher, Dryer - Electric, Dryer - Front Loading, Exhaust Fan, Oven/Range - Electric, Range Hood, Refrigerator, Washer, Water Heater
Fireplace Y
Window Features Bay/Bow,Vinyl Clad
Appliance Dishwasher, Dryer - Electric, Dryer - Front Loading, Exhaust Fan, Oven/Range - Electric, Range Hood, Refrigerator, Washer, Water Heater
Heat Source Oil
Laundry Basement
Exterior
Exterior Feature Porch(es)
Garage Spaces 6.0
Pool Fenced, In Ground, Vinyl
Water Access N
View Creek/Stream, Garden/Lawn, Trees/Woods
Roof Type Asphalt
Accessibility Level Entry - Main
Porch Porch(es)
Total Parking Spaces 6
Garage N
Building
Lot Description Adjoins - Public Land, Backs - Parkland, Backs to Trees, Cleared, Corner, No Thru Street, Partly Wooded, Private, Rear Yard, SideYard(s), Front Yard
Story 3
Foundation Block
Sewer Public Sewer
Water Public
Architectural Style Colonial
Level or Stories 3
Additional Building Above Grade, Below Grade
Structure Type Dry Wall,Plaster Walls,Paneled Walls
New Construction N
Schools
School District Montgomery County Public Schools
Others
Pets Allowed Y
Senior Community No
Tax ID 161301357037
Ownership Fee Simple
SqFt Source Assessor
Acceptable Financing Cash, Conventional, VA, FHA
Listing Terms Cash, Conventional, VA, FHA
Financing Cash,Conventional,VA,FHA
Special Listing Condition Standard
Pets Allowed No Pet Restrictions
Read Less

Bought with Kuei K Tung • Evergreen Properties
GET MORE INFORMATION




