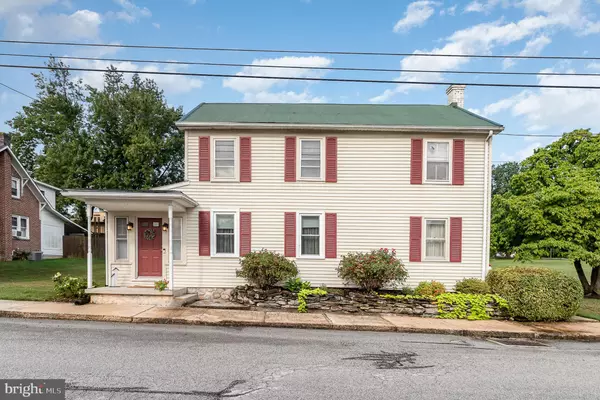For more information regarding the value of a property, please contact us for a free consultation.
32 PEARL ST Biglerville, PA 17307
Want to know what your home might be worth? Contact us for a FREE valuation!

Our team is ready to help you sell your home for the highest possible price ASAP
Key Details
Sold Price $265,000
Property Type Single Family Home
Sub Type Detached
Listing Status Sold
Purchase Type For Sale
Square Footage 1,959 sqft
Price per Sqft $135
Subdivision Arendtsville
MLS Listing ID PAAD2014190
Sold Date 10/10/24
Style Traditional
Bedrooms 3
Full Baths 1
Half Baths 1
HOA Y/N N
Abv Grd Liv Area 1,959
Originating Board BRIGHT
Year Built 1900
Annual Tax Amount $2,912
Tax Year 2023
Lot Size 0.330 Acres
Acres 0.33
Property Description
Welcome to this charming 3-bedroom, 1.5-bath traditional home, where classic comfort meets modern convenience. As you step through the inviting entrance, you'll be greeted by an abundance of natural light and gorgeous LVP flooring that seamlessly flows into the spacious living room. Here, you'll find a stunning hardwood ceiling that adds a touch of elegance and warmth to the space. The heart of the home is the expansive eat-in kitchen, which boasts sleek stainless steel appliances and ample storage, making it a dream for both everyday meals and entertaining. Adjacent to the kitchen is a dining room featuring the same beautiful LVP flooring, perfect for family dinners or gatherings with friends. A convenient half bath and laundry room on the first floor add to the functionality of the layout. Upstairs, the large primary bedroom awaits, complete with two closets for generous storage. Two additional bedrooms and a versatile bonus room—ideal as an office or playroom—provide plenty of space for your needs. The full bath upstairs is stylishly appointed and easily accessible from all bedrooms. Step outside to discover a fantastic backyard oasis designed for entertaining. Enjoy the privacy of a partially fenced yard and take a refreshing dip in the in-ground pool, featuring a new liner and poured concrete surround. This backyard retreat is perfect for summer barbecues and relaxation. This delightful home combines traditional charm with modern upgrades, making it a wonderful place to create lasting memories. Schedule your showing today!
Location
State PA
County Adams
Area Arendtsville Boro (14302)
Zoning RESIDENTIAL
Rooms
Other Rooms Living Room, Dining Room, Primary Bedroom, Bedroom 2, Kitchen, Foyer, Bedroom 1, Laundry, Bonus Room, Full Bath
Basement Unfinished
Interior
Interior Features Carpet, Ceiling Fan(s), Dining Area, Floor Plan - Traditional, Kitchen - Eat-In, Recessed Lighting
Hot Water Natural Gas
Heating Hot Water
Cooling Central A/C
Equipment Dishwasher, Dryer, Microwave, Oven/Range - Electric, Refrigerator, Stainless Steel Appliances, Washer
Fireplace N
Appliance Dishwasher, Dryer, Microwave, Oven/Range - Electric, Refrigerator, Stainless Steel Appliances, Washer
Heat Source Natural Gas
Laundry Main Floor
Exterior
Exterior Feature Porch(es), Deck(s)
Pool In Ground
Utilities Available Electric Available, Natural Gas Available, Sewer Available, Water Available
Water Access N
Accessibility None
Porch Porch(es), Deck(s)
Garage N
Building
Story 2
Foundation Concrete Perimeter
Sewer Public Sewer
Water Public
Architectural Style Traditional
Level or Stories 2
Additional Building Above Grade, Below Grade
New Construction N
Schools
School District Upper Adams
Others
Senior Community No
Tax ID 02006-0026---000
Ownership Fee Simple
SqFt Source Assessor
Acceptable Financing Cash, Conventional, FHA, VA
Listing Terms Cash, Conventional, FHA, VA
Financing Cash,Conventional,FHA,VA
Special Listing Condition Standard
Read Less

Bought with Justin G. Hovetter • Iron Valley Real Estate of Central PA
GET MORE INFORMATION




