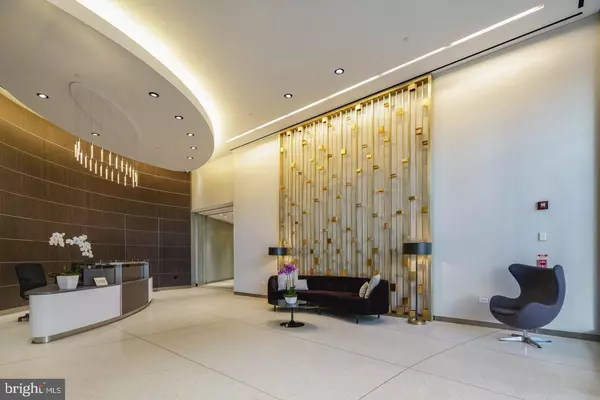For more information regarding the value of a property, please contact us for a free consultation.
2101 MARKET ST #3006 Philadelphia, PA 19103
Want to know what your home might be worth? Contact us for a FREE valuation!

Our team is ready to help you sell your home for the highest possible price ASAP
Key Details
Sold Price $1,020,000
Property Type Condo
Sub Type Condo/Co-op
Listing Status Sold
Purchase Type For Sale
Square Footage 1,634 sqft
Price per Sqft $624
Subdivision Logan Square
MLS Listing ID PAPH2335210
Sold Date 10/09/24
Style Unit/Flat
Bedrooms 2
Full Baths 3
Condo Fees $1,684/mo
HOA Y/N N
Abv Grd Liv Area 1,634
Originating Board BRIGHT
Year Built 2008
Annual Tax Amount $13,152
Tax Year 2024
Lot Dimensions 0.00 x 0.00
Property Description
Enjoy luxury living and sweeping city views from one of the most desirable floor plans at the Murano condominium. This 1634 Sq./ft condo includes two bedrooms, three bathrooms, a dining room or office off the living room, a deeded parking spot in the attached garage, a 60 ft indoor heated swimming pool, a remodeled hospitality suite, and a main lobby, a state-of-the-art fitness center, and a landscaped sun deck. The open floor plan offers impressive southeast views, gleaming hardwood floors, a covered private balcony, and dramatic floor-to-ceiling windows throughout the condo. The open-concept kitchen has a large breakfast bar, imported cabinets, stainless steel appliances, and granite countertops. The bathrooms include tile floors and large vanities with storage. The Murano condominium is steps away from Rittenhouse Square, one-of-a-kind shopping, fine dining, 30th Street Station, the Schuylkill River Walking & Bike Path, Museums, Trader Joe's, Whole Foods, and more.
Location
State PA
County Philadelphia
Area 19103 (19103)
Zoning CMX5
Rooms
Other Rooms Living Room, Primary Bedroom, Kitchen, Den, Laundry, Storage Room, Bathroom 1, Primary Bathroom
Main Level Bedrooms 2
Interior
Interior Features Breakfast Area, Floor Plan - Open, Elevator, Combination Kitchen/Dining, Dining Area, Walk-in Closet(s)
Hot Water Electric
Heating Central
Cooling Central A/C
Flooring Bamboo
Equipment Dishwasher, Disposal, Dryer, Microwave, Range Hood, Refrigerator, Stainless Steel Appliances, Stove, Washer
Furnishings No
Fireplace N
Appliance Dishwasher, Disposal, Dryer, Microwave, Range Hood, Refrigerator, Stainless Steel Appliances, Stove, Washer
Heat Source Electric
Laundry Dryer In Unit, Washer In Unit
Exterior
Parking Features Inside Access, Covered Parking, Additional Storage Area
Garage Spaces 1.0
Utilities Available Electric Available, Cable TV Available, Water Available, Sewer Available
Amenities Available Fitness Center, Pool - Indoor, Concierge, Elevator, Extra Storage
Water Access N
Accessibility Elevator
Attached Garage 1
Total Parking Spaces 1
Garage Y
Building
Story 1
Unit Features Hi-Rise 9+ Floors
Sewer Public Sewer
Water Public
Architectural Style Unit/Flat
Level or Stories 1
Additional Building Above Grade, Below Grade
New Construction N
Schools
School District The School District Of Philadelphia
Others
Pets Allowed Y
HOA Fee Include Common Area Maintenance,Trash,Snow Removal,Lawn Maintenance,Insurance,Pool(s),Air Conditioning,Parking Fee
Senior Community No
Tax ID 888094510
Ownership Condominium
Special Listing Condition Standard
Pets Allowed Number Limit, Size/Weight Restriction
Read Less

Bought with Melissa Valenti • BHHS Fox & Roach At the Harper, Rittenhouse Square



