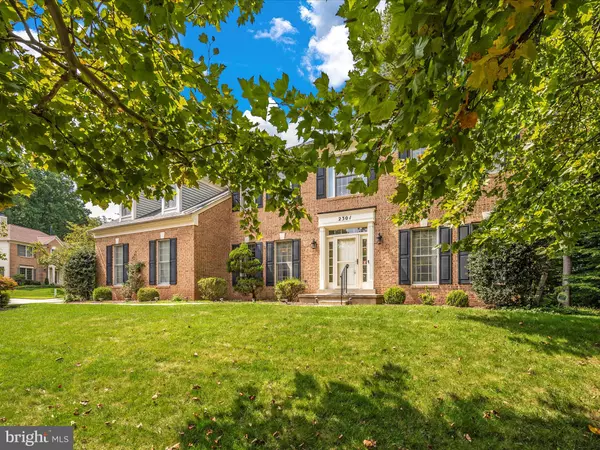For more information regarding the value of a property, please contact us for a free consultation.
2301 FORT WILLIAM DR Olney, MD 20832
Want to know what your home might be worth? Contact us for a FREE valuation!

Our team is ready to help you sell your home for the highest possible price ASAP
Key Details
Sold Price $850,000
Property Type Single Family Home
Sub Type Detached
Listing Status Sold
Purchase Type For Sale
Square Footage 2,670 sqft
Price per Sqft $318
Subdivision Lake Hallowell
MLS Listing ID MDMC2145450
Sold Date 10/10/24
Style Colonial
Bedrooms 4
Full Baths 2
Half Baths 1
HOA Fees $112/mo
HOA Y/N Y
Abv Grd Liv Area 2,670
Originating Board BRIGHT
Year Built 1990
Annual Tax Amount $8,507
Tax Year 2024
Lot Size 8,251 Sqft
Acres 0.19
Property Description
Welcome to your dream home in the highly coveted neighborhood of Lake Hallowell! This stunning property at 2301 Fort William Drive has been meticulously upgraded and is move-in ready for you. As you step inside, you’ll be greeted by a spacious living area with beautiful hardwood floors. This traditional floor plan allows for a seamless flow between the living room, library, formal dining room, and updated gourmet kitchen with quartz countertops, custom white cabinetry with built-in pantry area, stainless steel appliances, center island, built-in microwave, and recessed lighting. Cozy up in the family room with a gas double-sided fireplace which also enhances the library. Then retreat to your primary bedroom with a walk-in closet, en-suite bathroom, and sitting room. With a total of 4 bedrooms and 2.5 bathrooms, there’s plenty of space for the whole family. Enjoy the convenience of an updated kitchen, complete with a gourmet layout and recessed lighting with a breakfast area that leads to a spacious entertainment deck with a retractable awning. This home is perfect for entertaining and family gatherings. Features include a Gourmet Kitchen, remodeled bathrooms, stunning hardwood floors, 2 car side load garage, and a backup generator! The vibrant community offers tree-lined streets, stunning views, and walking paths around the lake, and a great location close to shopping, dining, schools, amazing restaurants, ride on bus to the Metro, and The Olney Theatre is less than 5 minutes away. Don’t miss out on the opportunity to make this beautiful property your new home. Schedule your showing today!
Location
State MD
County Montgomery
Zoning RE2
Rooms
Other Rooms Living Room, Dining Room, Primary Bedroom, Kitchen, Family Room, Den, Breakfast Room, Laundry, Storage Room, Workshop, Primary Bathroom
Basement Daylight, Partial, Full, Workshop, Heated, Connecting Stairway
Interior
Interior Features Breakfast Area, Attic, Wood Floors, Window Treatments, Walk-in Closet(s), Bathroom - Tub Shower, Bathroom - Stall Shower, Skylight(s), Bathroom - Soaking Tub, Recessed Lighting, Kitchen - Gourmet, Formal/Separate Dining Room, Floor Plan - Traditional, Family Room Off Kitchen, Crown Moldings, Ceiling Fan(s), Chair Railings, Built-Ins
Hot Water Natural Gas
Cooling Central A/C, Ceiling Fan(s), Programmable Thermostat
Fireplaces Number 1
Fireplaces Type Gas/Propane, Mantel(s)
Equipment Built-In Range, Disposal, Dryer - Electric, ENERGY STAR Dishwasher, ENERGY STAR Clothes Washer, ENERGY STAR Refrigerator, Exhaust Fan, Icemaker, Oven - Self Cleaning, Range Hood, Stainless Steel Appliances, Washer
Fireplace Y
Window Features Skylights,Double Pane,Energy Efficient
Appliance Built-In Range, Disposal, Dryer - Electric, ENERGY STAR Dishwasher, ENERGY STAR Clothes Washer, ENERGY STAR Refrigerator, Exhaust Fan, Icemaker, Oven - Self Cleaning, Range Hood, Stainless Steel Appliances, Washer
Heat Source Natural Gas
Exterior
Exterior Feature Deck(s)
Parking Features Garage - Side Entry, Garage Door Opener, Inside Access
Garage Spaces 6.0
Utilities Available Cable TV Available, Natural Gas Available, Electric Available
Amenities Available Lake, Pool - Outdoor, Tot Lots/Playground, Tennis Courts
Water Access N
View Garden/Lawn, Lake, Trees/Woods
Roof Type Composite
Accessibility Level Entry - Main
Porch Deck(s)
Attached Garage 2
Total Parking Spaces 6
Garage Y
Building
Story 3
Foundation Slab
Sewer Public Sewer
Water Public
Architectural Style Colonial
Level or Stories 3
Additional Building Above Grade, Below Grade
New Construction N
Schools
Elementary Schools Brooke Grove
Middle Schools William H. Farquhar
High Schools Sherwood
School District Montgomery County Public Schools
Others
HOA Fee Include Common Area Maintenance,Management,Pool(s),Trash
Senior Community No
Tax ID 160802815551
Ownership Fee Simple
SqFt Source Assessor
Acceptable Financing Cash, Conventional, VA
Listing Terms Cash, Conventional, VA
Financing Cash,Conventional,VA
Special Listing Condition Standard
Read Less

Bought with Tom Nalls • Rory S. Coakley Realty, Inc.
GET MORE INFORMATION




