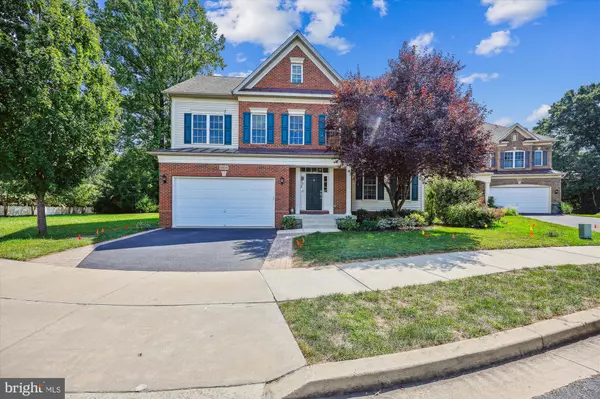For more information regarding the value of a property, please contact us for a free consultation.
12504 FELLOWSHIP LN North Potomac, MD 20878
Want to know what your home might be worth? Contact us for a FREE valuation!

Our team is ready to help you sell your home for the highest possible price ASAP
Key Details
Sold Price $1,100,000
Property Type Single Family Home
Sub Type Detached
Listing Status Sold
Purchase Type For Sale
Square Footage 4,367 sqft
Price per Sqft $251
Subdivision Hallman Grove
MLS Listing ID MDMC2143662
Sold Date 10/15/24
Style Colonial
Bedrooms 4
Full Baths 4
Half Baths 1
HOA Fees $124/mo
HOA Y/N Y
Abv Grd Liv Area 3,467
Originating Board BRIGHT
Year Built 2014
Annual Tax Amount $10,413
Tax Year 2024
Lot Size 7,393 Sqft
Acres 0.17
Property Description
DESCRIPTION HERE
Welcome to this stunning, Winchester Home Colonial, built in 2014, still like new, showcasing a perfect blend of classic and modern design. This beautifully upgraded property features: Top-grade engineered hardwood floors on the main level, staircase and upper hallway, 4 foot bump-out expansion in the breakfast and family room, ideal for everyday living and large-scale entertaining, Chef's kitchen with customized cabinets, Profile level of stainless steel appliances, granite countertops, center island and designer tiled backsplash. Large walk-in pantry perfect for Costco shoppers. Maintenance-free rear deck overlooking a treed backyard, ideal for friends gathering and relaxation. Private office for remote work. Upper level boasts a king-size primary bedroom with sitting area, coffered celling and walk-in closet, primary bathroom with his and hers vanities, 3 additional bedrooms with two bathrooms. Laundry room conveniently located on the bedroom level. Lower level features double walk-out doors, ample closet space, den with window and closet, recreation room with 2nd gas fireplace, and full wet bar with refrigerator, wine cooler to convey, wall mounted TV to convey. Sited on a private yard next to an open space, in Hallman Grove community, a small, private and quiet section of North Potomac, this home offers the perfect blend of luxury and tranquility, Home has been freshly painted, new upgraded carpet just installed on upper level and stair runners. It is ready for move-in and enjoy.
Location
State MD
County Montgomery
Zoning R200
Rooms
Basement Other
Interior
Interior Features Attic, Breakfast Area, Family Room Off Kitchen, Kitchen - Gourmet, Kitchen - Island, Dining Area, Chair Railings, Crown Moldings, Upgraded Countertops, Primary Bath(s), Wood Floors, Floor Plan - Open
Hot Water 60+ Gallon Tank, Natural Gas
Heating Forced Air
Cooling Central A/C
Fireplaces Number 2
Fireplaces Type Fireplace - Glass Doors
Equipment Washer/Dryer Hookups Only, Cooktop - Down Draft, Dishwasher, Disposal, Oven - Double, Oven - Self Cleaning, Oven - Wall, Refrigerator
Fireplace Y
Window Features Vinyl Clad,Double Pane,Screens
Appliance Washer/Dryer Hookups Only, Cooktop - Down Draft, Dishwasher, Disposal, Oven - Double, Oven - Self Cleaning, Oven - Wall, Refrigerator
Heat Source Natural Gas
Exterior
Exterior Feature Deck(s)
Parking Features Garage - Front Entry
Garage Spaces 4.0
Fence Partially
Amenities Available Common Grounds, Tot Lots/Playground
Water Access N
Roof Type Composite
Accessibility None
Porch Deck(s)
Attached Garage 2
Total Parking Spaces 4
Garage Y
Building
Lot Description Cul-de-sac
Story 2
Foundation Permanent
Sewer Public Sewer
Water Public
Architectural Style Colonial
Level or Stories 2
Additional Building Above Grade, Below Grade
Structure Type 2 Story Ceilings,9'+ Ceilings,Dry Wall
New Construction N
Schools
School District Montgomery County Public Schools
Others
HOA Fee Include Snow Removal,Trash
Senior Community No
Tax ID 160603695712
Ownership Fee Simple
SqFt Source Assessor
Acceptable Financing Cash, Conventional
Listing Terms Cash, Conventional
Financing Cash,Conventional
Special Listing Condition Standard
Read Less

Bought with GuiYing Pan • Signature Home Realty LLC



