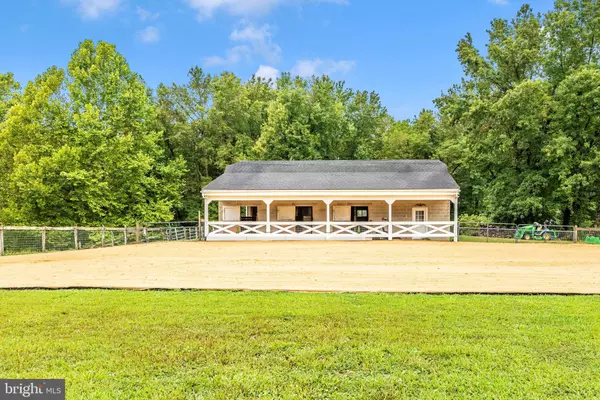For more information regarding the value of a property, please contact us for a free consultation.
120 HONEYSUCKLE LN Owings, MD 20736
Want to know what your home might be worth? Contact us for a FREE valuation!

Our team is ready to help you sell your home for the highest possible price ASAP
Key Details
Sold Price $800,000
Property Type Single Family Home
Sub Type Detached
Listing Status Sold
Purchase Type For Sale
Square Footage 2,466 sqft
Price per Sqft $324
Subdivision Hutchins Choice
MLS Listing ID MDCA2017576
Sold Date 10/15/24
Style Colonial
Bedrooms 4
Full Baths 2
Half Baths 1
HOA Y/N N
Abv Grd Liv Area 2,466
Originating Board BRIGHT
Year Built 1986
Annual Tax Amount $5,504
Tax Year 2024
Lot Size 6.030 Acres
Acres 6.03
Property Description
This one-of-a kind, truly turnkey equestrian property is nestled in the desirable Hutchins Choice community of Calvert County! There is SO much to love about this move-in-ready colonial situated on 6.03 acres featuring a 6-stall barn and brand new 20m X 30m riding arena. Imagine driving down your private lane to the amazingly peaceful setting of your home and horses all within the same range of vision. Take a short stroll past the stately home to have your horses greet you from any of the 4 no-climb fenced-in paddocks that fully encompass the barn. With one of the most sensible barn setups on the market, the horse amenity space contains a barn with 6 – 12’x12’ stalls (currently set up as 5 with a foaling stall but can easily be converted back), a 12’X12’ wash stall, a 12’X12’ tack/feed room and 1,700 sq ft hayloft, offering plenty of storage and space for any level of equestrian. Multifaceted use of the barn doors - keep your horses stalled or allow them to move in and out freely from stalls to paddock through the dutch doors when completely open. Never worry about rainy days, snow melting, or muddy weather around the barn – the sellers have completely overhauled the ground surrounding the barn with different layers of base and stone along with grading to keep high traffic areas mud free. Adjacent to the barn and just steps away from the home sits the perfectly leveled riding arena. The 2,466SF naturally light-filled home includes 4 bedrooms and 2.5 baths, with new flooring and paint throughout. The recently remodeled farmhouse-style kitchen is completely open to the family room, featuring a cozy wood burning fireplace and slider door to the walk out/walk down deck. Whether cooking dinner, relaxing in the family room or enjoying the deck throughout all seasons, you’ll have consistently gorgeous views of your farmette from all angles. Just to the other side of the home is a formal living room and formal dining room to be used as you desire. Walk out to the front porch and indulge in yet another opportunity to enjoy the true serenity this property has to offer. The upstairs includes 3 sizable bedrooms sharing a tub/shower combination and a large primary suite situated to the front of the home with double closets and an en suite bathroom. Downstairs, the 1,160SF unfinished walkout basement is currently used for laundry and additional storage. The open space and a rough in for a bathroom provides a blank slate for finishing to your liking. Additional updates to the home throughout the years include a 40-year hurricane shingle roof with a leaf guard gutter system (2017), HVAC system (2017), Andersen windows (2017) and a 50-amp electrical service wired for a car charger in the attached two car garage (2023). And if you would ever want to leave this equestrian oasis, you are a short drive away from beaches, top-rated schools, major commuter routes, shopping and restaurants. 120 Honeysuckle Lane is just waiting to be yours – schedule your tour today!
Location
State MD
County Calvert
Zoning A
Rooms
Other Rooms Living Room, Dining Room, Kitchen, Family Room, Breakfast Room
Basement Connecting Stairway, Walkout Level, Windows, Unfinished, Rough Bath Plumb
Interior
Hot Water Electric
Heating Heat Pump(s)
Cooling Central A/C
Fireplaces Number 1
Fireplaces Type Wood, Mantel(s), Brick, Insert
Equipment Built-In Microwave, Dishwasher, Dryer - Electric, Exhaust Fan, Oven/Range - Electric, Refrigerator, Washer
Fireplace Y
Appliance Built-In Microwave, Dishwasher, Dryer - Electric, Exhaust Fan, Oven/Range - Electric, Refrigerator, Washer
Heat Source Electric
Laundry Basement
Exterior
Exterior Feature Deck(s)
Parking Features Garage - Side Entry
Garage Spaces 2.0
Fence Electric, Wood
Water Access N
View Pasture, Creek/Stream, Scenic Vista
Farm Horse,Rural Estate
Accessibility None
Porch Deck(s)
Road Frontage Private
Attached Garage 2
Total Parking Spaces 2
Garage Y
Building
Lot Description Flood Plain, Partly Wooded, Cul-de-sac, Private, Rear Yard, Stream/Creek, Cleared, Front Yard
Story 3
Foundation Slab
Sewer On Site Septic
Water Well
Architectural Style Colonial
Level or Stories 3
Additional Building Above Grade, Below Grade
New Construction N
Schools
Elementary Schools Windy Hill
Middle Schools Windy Hill
High Schools Northern
School District Calvert County Public Schools
Others
Senior Community No
Tax ID 0503090205
Ownership Fee Simple
SqFt Source Estimated
Acceptable Financing Cash, Conventional, VA, USDA, FHA
Horse Property Y
Listing Terms Cash, Conventional, VA, USDA, FHA
Financing Cash,Conventional,VA,USDA,FHA
Special Listing Condition Standard
Read Less

Bought with Lynn A Peaper • Next Step Realty
GET MORE INFORMATION




