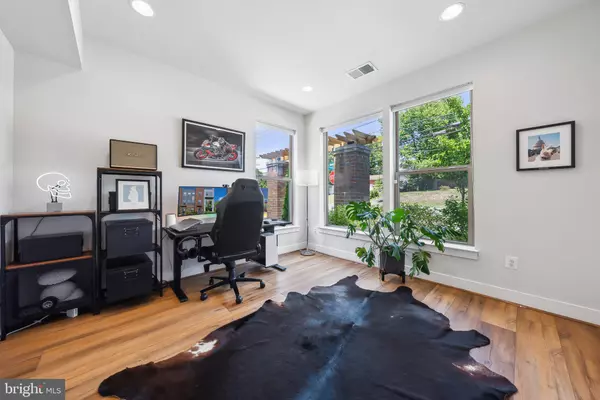For more information regarding the value of a property, please contact us for a free consultation.
5046 RANDOLPH RD Rockville, MD 20852
Want to know what your home might be worth? Contact us for a FREE valuation!

Our team is ready to help you sell your home for the highest possible price ASAP
Key Details
Sold Price $785,000
Property Type Townhouse
Sub Type End of Row/Townhouse
Listing Status Sold
Purchase Type For Sale
Square Footage 1,957 sqft
Price per Sqft $401
Subdivision North Quarter
MLS Listing ID MDMC2144238
Sold Date 10/17/24
Style Contemporary
Bedrooms 3
Full Baths 2
Half Baths 1
HOA Fees $101/mo
HOA Y/N Y
Abv Grd Liv Area 1,957
Originating Board BRIGHT
Year Built 2020
Annual Tax Amount $8,113
Tax Year 2024
Lot Size 1,776 Sqft
Acres 0.04
Property Description
Welcome to your dream townhome, a stunning end-unit designed for the ultimate contemporary lifestyle. Located in the vibrant North Quarter community, this 3-bedroom, 2.5-bathroom home, built in 2021, offers modern living at its finest. * Every level of this gorgeous home features custom upgrades. Enjoy wide plank engineered oak flooring, large bright windows on three sides, sleek Silestone Quartz surfaces, custom under-cabinet and pendant lighting, high-end hardware in the kitchen, bathrooms, and doors, and impressive 10' ceilings. * As you step inside, the foyer opens to a sunlit den/home office, perfect for remote work or creative pursuits. You'll also find access to a spacious two-car garage with ample room for both vehicles and storage.
The main level is a showcase of modern design with a gourmet kitchen featuring Silestone Quartz countertops, a stylish tile backsplash, premium cabinetry, stainless steel appliances, a deep farmhouse sink, and a central kitchen island. A walk-in pantry adds extra storage for all your culinary needs.
The open-concept main level includes a large dining area, ideal for entertaining, and a living room that opens to one of two private outdoor spaces—a charming balcony. A convenient half-bath is perfect for guests.
Upstairs, the owner's suite offers a luxurious retreat with a double quartz vanity, an oversized frameless shower with a fountain shower head, and an enormous walk-in closet. Two additional bedrooms share a second full bathroom. For added convenience, a full-size stacked washer and dryer are also located on this level. * The top level features a rooftop terrace with unobstructed panoramic views of the surrounding area, perfect for relaxing or entertaining. * The North Quarter community includes amenities such as community gas grills, a tot lot, and a picnic area. Your new home is perfectly situated near Pike & Rose, offering easy access to shopping, restaurants, and major commuting routes. * Welcome home to the lifestyle you've been dreaming of!
Location
State MD
County Montgomery
Zoning THD
Direction North
Interior
Interior Features Dining Area, Floor Plan - Open, Kitchen - Gourmet, Kitchen - Island, Pantry, Primary Bath(s), Recessed Lighting, Upgraded Countertops, Walk-in Closet(s), Window Treatments, Wood Floors, Other
Hot Water Natural Gas
Heating Central
Cooling Programmable Thermostat, Central A/C
Flooring Engineered Wood, Ceramic Tile
Equipment Built-In Microwave, Dishwasher, Disposal, Dryer, Icemaker, Oven/Range - Gas, Refrigerator, Stainless Steel Appliances, Stove, Washer, Water Heater - Tankless
Furnishings No
Fireplace N
Window Features Sliding,Double Pane,Energy Efficient
Appliance Built-In Microwave, Dishwasher, Disposal, Dryer, Icemaker, Oven/Range - Gas, Refrigerator, Stainless Steel Appliances, Stove, Washer, Water Heater - Tankless
Heat Source Natural Gas
Laundry Upper Floor
Exterior
Parking Features Garage - Rear Entry, Garage Door Opener, Inside Access, Oversized
Garage Spaces 2.0
Amenities Available Common Grounds, Tot Lots/Playground, Other
Water Access N
View Panoramic, Street, Trees/Woods
Accessibility None
Attached Garage 2
Total Parking Spaces 2
Garage Y
Building
Lot Description Corner
Story 4
Foundation Concrete Perimeter
Sewer Public Sewer
Water Public
Architectural Style Contemporary
Level or Stories 4
Additional Building Above Grade, Below Grade
Structure Type 9'+ Ceilings,Dry Wall
New Construction N
Schools
Elementary Schools Viers Mill
Middle Schools A. Mario Loiederman
High Schools Wheaton
School District Montgomery County Public Schools
Others
Pets Allowed Y
HOA Fee Include Common Area Maintenance,Management,Reserve Funds,Snow Removal,Other
Senior Community No
Tax ID 160403825305
Ownership Fee Simple
SqFt Source Assessor
Acceptable Financing Cash, Conventional, FHA, VA
Horse Property N
Listing Terms Cash, Conventional, FHA, VA
Financing Cash,Conventional,FHA,VA
Special Listing Condition Standard
Pets Allowed No Pet Restrictions
Read Less

Bought with Denise A McGowan • Compass



