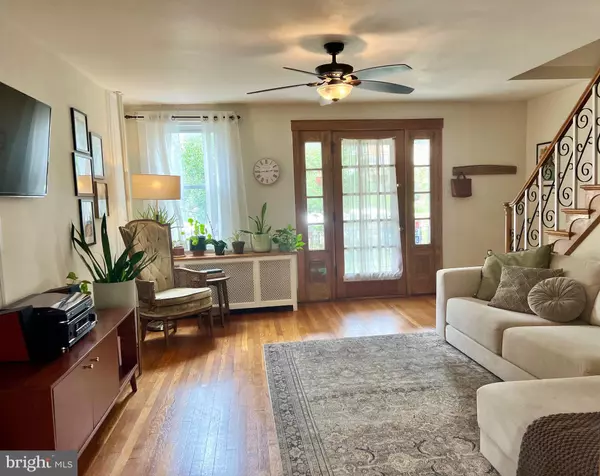For more information regarding the value of a property, please contact us for a free consultation.
254 ROCHELLE AVE Philadelphia, PA 19128
Want to know what your home might be worth? Contact us for a FREE valuation!

Our team is ready to help you sell your home for the highest possible price ASAP
Key Details
Sold Price $370,000
Property Type Townhouse
Sub Type Interior Row/Townhouse
Listing Status Sold
Purchase Type For Sale
Square Footage 1,122 sqft
Price per Sqft $329
Subdivision Manayunk
MLS Listing ID PAPH2396472
Sold Date 10/21/24
Style Traditional
Bedrooms 3
Full Baths 1
HOA Y/N N
Abv Grd Liv Area 1,122
Originating Board BRIGHT
Year Built 1950
Annual Tax Amount $3,421
Tax Year 2024
Lot Size 1,953 Sqft
Acres 0.04
Lot Dimensions 17.00 x 114.00
Property Description
Rochelle Ave is located on the southeast tip of Manayunk which gives you the stunning views of the open woods of the park from the top of the hill looking down over the Wissahickon Creek with the convenience to walk to all the area has to offer. Walking trails, bars, restaurants, and much more surround this home and the street is 4 lanes wide with plenty of parking out front, along with a private driveway off a private road with a garage out back. A cozy covered patio greets you at the front door perfect for sitting outside enjoying the cool night air which also gives you shade during the day as well as protection from rain. Out back is a serene secluded fenced yard/driveway for when you want a more private outdoor experience with a beautiful view. Inside the home has beautiful hardwood floors throughout with a freshly renovated kitchen showing off quartz countertops, new cabinets, a deep sink, and bronze hardware as well as a freshly updated bathroom. Three bedrooms with plenty of closet space and natural light and a partially finished basement adds some versatile living space to the home. A storage room in the basement and the spacious garage top off this turn key property. This home is the total package and has been very well maintained with nothing more for you to do other than move right in. Come see it today and see for yourself how much this home has to offer!
Location
State PA
County Philadelphia
Area 19128 (19128)
Zoning RSA5
Rooms
Basement Partially Finished, Outside Entrance, Walkout Level, Rear Entrance
Interior
Interior Features Bathroom - Tub Shower, Breakfast Area, Ceiling Fan(s), Dining Area, Recessed Lighting, Upgraded Countertops, Wood Floors, Window Treatments
Hot Water Natural Gas
Heating Hot Water
Cooling Window Unit(s)
Flooring Ceramic Tile, Hardwood
Equipment Built-In Microwave, Dishwasher, Dryer, Oven/Range - Gas, Refrigerator, Washer, Oven - Self Cleaning, Stove, Water Heater
Fireplace N
Appliance Built-In Microwave, Dishwasher, Dryer, Oven/Range - Gas, Refrigerator, Washer, Oven - Self Cleaning, Stove, Water Heater
Heat Source Natural Gas
Laundry Basement
Exterior
Exterior Feature Porch(es)
Parking Features Basement Garage, Garage - Rear Entry
Garage Spaces 3.0
Fence Chain Link
Utilities Available Cable TV
Water Access N
View Creek/Stream, Trees/Woods, Water, Valley
Accessibility None
Porch Porch(es)
Attached Garage 1
Total Parking Spaces 3
Garage Y
Building
Lot Description Backs - Open Common Area, Backs to Trees, Front Yard, Partly Wooded, Open, Private, Rear Yard, Secluded, Stream/Creek
Story 2
Foundation Stone, Brick/Mortar
Sewer Public Septic
Water Public
Architectural Style Traditional
Level or Stories 2
Additional Building Above Grade, Below Grade
New Construction N
Schools
School District The School District Of Philadelphia
Others
Senior Community No
Tax ID 213008000
Ownership Fee Simple
SqFt Source Assessor
Special Listing Condition Standard
Read Less

Bought with Lauren Ann Parker • Compass RE
GET MORE INFORMATION




