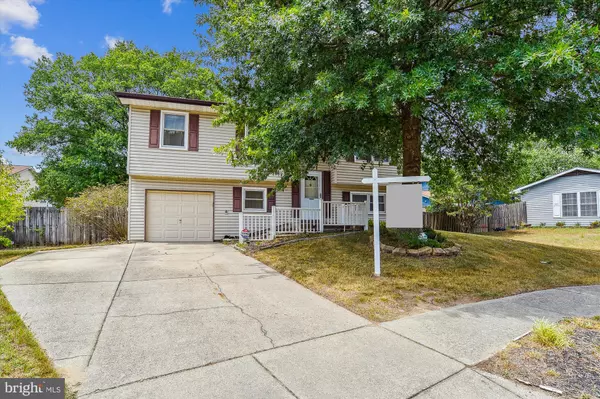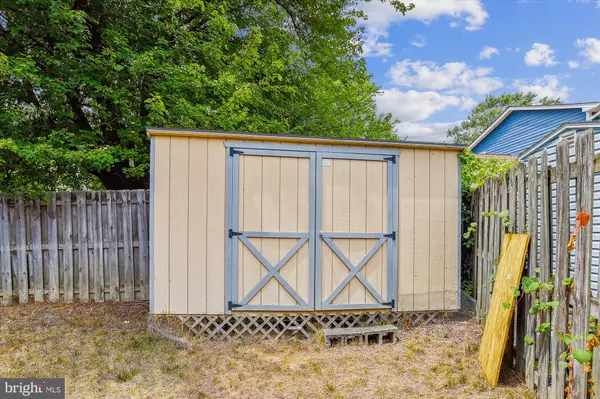For more information regarding the value of a property, please contact us for a free consultation.
7802 LASALLE CT Severn, MD 21144
Want to know what your home might be worth? Contact us for a FREE valuation!

Our team is ready to help you sell your home for the highest possible price ASAP
Key Details
Sold Price $405,000
Property Type Single Family Home
Sub Type Detached
Listing Status Sold
Purchase Type For Sale
Square Footage 1,252 sqft
Price per Sqft $323
Subdivision The Provinces
MLS Listing ID MDAA2093230
Sold Date 10/22/24
Style Split Foyer
Bedrooms 3
Full Baths 2
HOA Fees $1/ann
HOA Y/N Y
Abv Grd Liv Area 1,014
Originating Board BRIGHT
Year Built 1979
Annual Tax Amount $3,966
Tax Year 2024
Lot Size 6,301 Sqft
Acres 0.14
Property Description
Convenience meets comfort in this move-in ready split-foyer nestled in the desirable community of the Provinces in Severn, Maryland! This home offers 3 bedrooms, 2 full bathrooms, and a dedicated office space, perfect for the work-from-home lifestyle. Peace of mind comes with a newer roof, newer HVAC system, newer water heater and recently replaced windows and doors. Unwind in the spacious living room or lower-level family room area or unleash your inner chef in the well-equipped kitchen. Need a dedicated workspace or extra bedroom? The home offers a private office or potential 4th bedroom, ideal for focused productivity or visiting guests. The one-car garage provides convenient storage for your car or hobby equipment. But the true gem lies in the unbeatable location! You'll enjoy close proximity to Maryland Live Casino, Arundel Mills Mall, Fort Meade, and NSA, making entertainment and work commutes a breeze. Major commuting routes are easily accessible, putting you in close reach of everything you need. Plus, a vibrant array of shopping, restaurants, and entertainment options are all right at your doorstep. Don't miss out on this fantastic opportunity to live in a well-maintained, conveniently located home in a sought-after community! Schedule your showing today! *** Estate is looking for Quick Sale, Bring Offers! ****
Location
State MD
County Anne Arundel
Zoning R5
Rooms
Basement Connecting Stairway, Daylight, Partial, Fully Finished, Interior Access, Outside Entrance, Rear Entrance, Windows
Main Level Bedrooms 3
Interior
Interior Features Carpet, Dining Area, Floor Plan - Traditional, Kitchen - Efficiency
Hot Water Electric
Heating Heat Pump(s)
Cooling Ceiling Fan(s), Central A/C
Flooring Carpet
Equipment Built-In Microwave, Dishwasher, Dryer, Oven/Range - Electric, Refrigerator, Washer
Fireplace N
Window Features Double Hung
Appliance Built-In Microwave, Dishwasher, Dryer, Oven/Range - Electric, Refrigerator, Washer
Heat Source Electric
Exterior
Exterior Feature Patio(s)
Water Access N
Roof Type Architectural Shingle
Accessibility None
Porch Patio(s)
Garage N
Building
Story 2
Foundation Block
Sewer Public Sewer
Water Public
Architectural Style Split Foyer
Level or Stories 2
Additional Building Above Grade, Below Grade
Structure Type Dry Wall,Paneled Walls
New Construction N
Schools
School District Anne Arundel County Public Schools
Others
Senior Community No
Tax ID 020460590003944
Ownership Fee Simple
SqFt Source Assessor
Acceptable Financing Bank Portfolio, Cash, Conventional, FHA
Listing Terms Bank Portfolio, Cash, Conventional, FHA
Financing Bank Portfolio,Cash,Conventional,FHA
Special Listing Condition Standard
Read Less

Bought with Kelly Basheer Garrett • TTR Sotheby's International Realty



