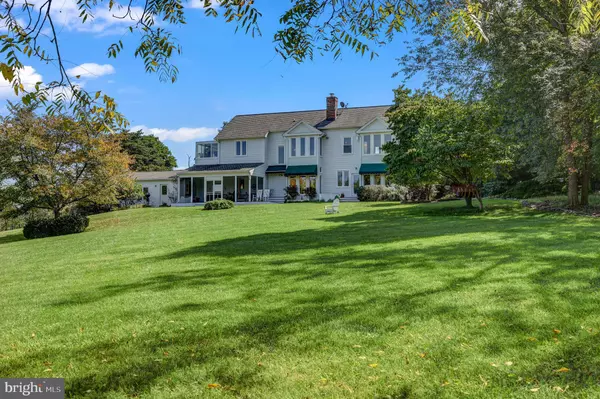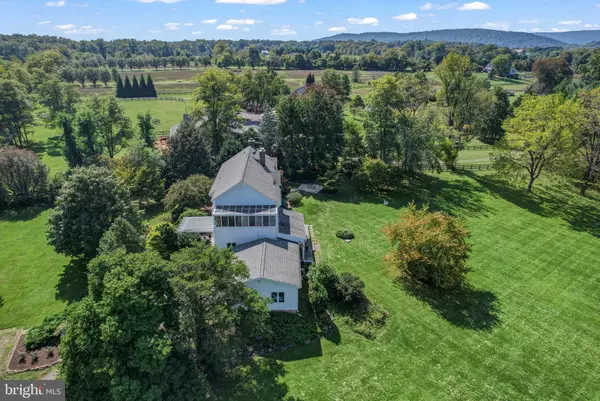For more information regarding the value of a property, please contact us for a free consultation.
14803 PURCELLVILLE RD Hillsboro, VA 20132
Want to know what your home might be worth? Contact us for a FREE valuation!

Our team is ready to help you sell your home for the highest possible price ASAP
Key Details
Sold Price $1,120,000
Property Type Single Family Home
Sub Type Detached
Listing Status Sold
Purchase Type For Sale
Square Footage 3,833 sqft
Price per Sqft $292
Subdivision None Available
MLS Listing ID VALO2080046
Sold Date 10/23/24
Style Colonial
Bedrooms 4
Full Baths 3
HOA Y/N N
Abv Grd Liv Area 3,026
Originating Board BRIGHT
Year Built 1989
Annual Tax Amount $7,605
Tax Year 2024
Lot Size 4.400 Acres
Acres 4.4
Property Description
OFFER DEADLINE: WEDNESDAY, 9/25/24, 7PM!!
Welcome to this stunning custom built home situated on a peaceful and serene lot with large pond and surrounded by breathtaking views, gardens, patio and screened porches featuring 3 finished levels, 4 bedrooms, 3 full bathrooms and a 2 car garage. Nestled in a serene park-like setting, this stunning single-family home boasts breathtaking views of the pond and beautifully landscaped English gardens.
The main level welcomes you with elegant hardwood floors and a full bathroom, leading into a chef's kitchen equipped with a large island and built-in cabinetry. The expansive family room, complete with a cozy gas fireplace, seamlessly connects to the kitchen, creating the perfect space for gatherings.
Enjoy the luxury of a 2-story library with custom-built shelving and porch access from the secondary bedrooms, allowing you to soak in the picturesque views. The upper level is dedicated to rest, featuring 4 bedrooms and 2 full bathrooms, including a primary suite that offers a generous walk-in closet and a spa-like en-suite bathroom with a standalone tub, dual granite vanity, and seamless glass shower.
The lower level provides additional living space with a rec room and a den/office, along with a rough-in for a full bathroom, perfect for future expansion.
Step outside to discover a large pond with a docked boat that conveys with the property. Whether sipping your morning coffee or enjoying an evening tea, the lovely porches offer a tranquil escape with stunning views all around.
This home truly combines elegance, comfort, and natural beauty—don’t miss your chance to make it yours! This beauty is a true delight in Loudoun's wine country!
Location
State VA
County Loudoun
Zoning AR1
Rooms
Basement Fully Finished
Interior
Interior Features Built-Ins, Ceiling Fan(s), Kitchen - Country, Kitchen - Eat-In, Water Treat System, Walk-in Closet(s), Window Treatments, Wood Floors
Hot Water Propane
Heating Heat Pump(s)
Cooling Central A/C
Fireplaces Number 2
Equipment Built-In Microwave, Dishwasher, Disposal, Dryer, Exhaust Fan, Icemaker, Oven/Range - Gas, Refrigerator, Washer
Fireplace Y
Appliance Built-In Microwave, Dishwasher, Disposal, Dryer, Exhaust Fan, Icemaker, Oven/Range - Gas, Refrigerator, Washer
Heat Source Electric
Exterior
Parking Features Garage - Front Entry, Garage Door Opener
Garage Spaces 2.0
Water Access N
Accessibility None
Attached Garage 2
Total Parking Spaces 2
Garage Y
Building
Story 3
Foundation Concrete Perimeter
Sewer Septic < # of BR
Water Well
Architectural Style Colonial
Level or Stories 3
Additional Building Above Grade, Below Grade
New Construction N
Schools
School District Loudoun County Public Schools
Others
Pets Allowed Y
Senior Community No
Tax ID 447483586000
Ownership Fee Simple
SqFt Source Assessor
Special Listing Condition Standard
Pets Allowed No Pet Restrictions
Read Less

Bought with Sheila Mackey • Real Broker, LLC - McLean
GET MORE INFORMATION




