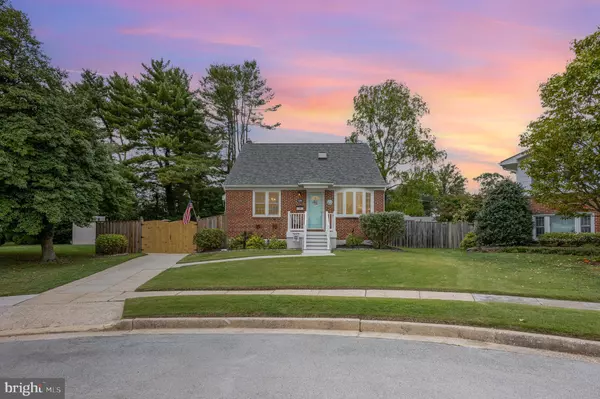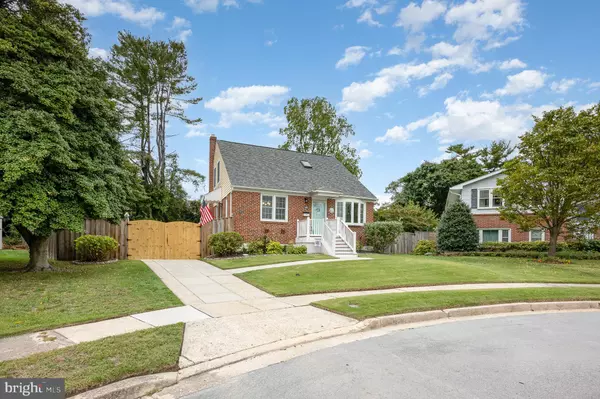For more information regarding the value of a property, please contact us for a free consultation.
1402 ALSTON CT Lutherville Timonium, MD 21093
Want to know what your home might be worth? Contact us for a FREE valuation!

Our team is ready to help you sell your home for the highest possible price ASAP
Key Details
Sold Price $500,000
Property Type Single Family Home
Sub Type Detached
Listing Status Sold
Purchase Type For Sale
Square Footage 1,728 sqft
Price per Sqft $289
Subdivision Green Ridge Gardens
MLS Listing ID MDBC2107732
Sold Date 10/30/24
Style Cape Cod
Bedrooms 4
Full Baths 2
Half Baths 1
HOA Y/N N
Abv Grd Liv Area 1,428
Originating Board BRIGHT
Year Built 1958
Annual Tax Amount $3,551
Tax Year 2024
Lot Size 8,774 Sqft
Acres 0.2
Property Description
**Charming Cape Cod in Desirable Green Ridge Gardens**
Welcome to this beautifully updated Cape Cod home, perfectly situated in a tranquil cul-de-sac in the sought-after Green Ridge Gardens. This immaculate 4-bedroom, 2.5-bathroom residence combines comfort and functionality in a delightful setting.
Step inside to discover stunning hardwood flooring that flows throughout the main level. Two spacious bedrooms and a full bath conveniently located on the first floor, and inviting living areas filled with natural light.
The updated kitchen is a chef's dream, featuring granite countertops, stainless steel appliances, and ample cabinetry.
The second floor features two additional bedrooms and another full bath, providing privacy and ample space for family or guests.
The lower level is a true bonus, offering plenty of storage, a cozy family room perfect for movie nights, and a half bath. Additionally, the workshops provide a great space for hobbies or DIY projects.
Outside, the amazing fenced yard is a serene retreat, featuring a lush grassy area and a large patio space perfect for entertaining, gardening, or simply enjoying the outdoors.
Don’t miss your chance to call this delightful home your own. Schedule a showing today!
Location
State MD
County Baltimore
Zoning R
Rooms
Other Rooms Living Room, Dining Room, Primary Bedroom, Bedroom 2, Bedroom 3, Bedroom 4, Kitchen, Family Room, Laundry, Other, Storage Room, Utility Room, Workshop, Bedroom 6
Basement Other, Connecting Stairway, Fully Finished, Heated, Interior Access, Sump Pump, Workshop
Main Level Bedrooms 2
Interior
Interior Features Kitchen - Table Space, Dining Area, Built-Ins, Window Treatments, Entry Level Bedroom, Wood Floors, Floor Plan - Traditional
Hot Water Natural Gas
Heating Forced Air
Cooling Ceiling Fan(s), Central A/C
Flooring Hardwood
Equipment Dishwasher, Disposal, Dryer, Oven/Range - Electric, Refrigerator, Washer
Fireplace N
Window Features Screens,Storm
Appliance Dishwasher, Disposal, Dryer, Oven/Range - Electric, Refrigerator, Washer
Heat Source Natural Gas
Laundry Lower Floor, Has Laundry, Basement
Exterior
Exterior Feature Porch(es)
Garage Spaces 2.0
Fence Fully
Utilities Available Cable TV Available, Multiple Phone Lines
Water Access N
Roof Type Asphalt
Accessibility None
Porch Porch(es)
Total Parking Spaces 2
Garage N
Building
Story 3
Foundation Brick/Mortar, Other
Sewer Public Sewer
Water Public
Architectural Style Cape Cod
Level or Stories 3
Additional Building Above Grade, Below Grade
Structure Type Dry Wall
New Construction N
Schools
School District Baltimore County Public Schools
Others
Senior Community No
Tax ID 04090908006090
Ownership Ground Rent
SqFt Source Assessor
Acceptable Financing Cash, Conventional, FHA, Private, VA, Other
Listing Terms Cash, Conventional, FHA, Private, VA, Other
Financing Cash,Conventional,FHA,Private,VA,Other
Special Listing Condition Standard
Read Less

Bought with Ryan O'Hara • Keller Williams Gateway LLC
GET MORE INFORMATION




