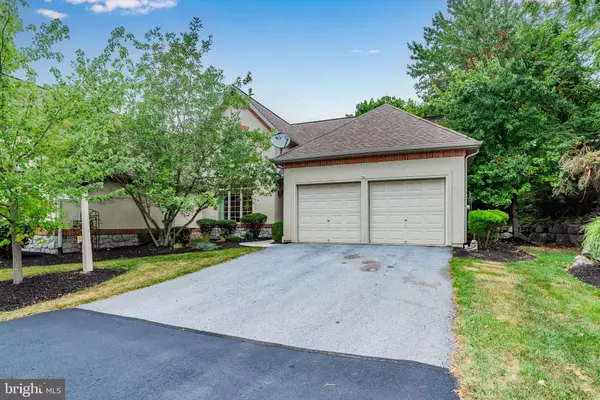For more information regarding the value of a property, please contact us for a free consultation.
5014 AMELIAS PATH W Mechanicsburg, PA 17050
Want to know what your home might be worth? Contact us for a FREE valuation!

Our team is ready to help you sell your home for the highest possible price ASAP
Key Details
Sold Price $449,900
Property Type Condo
Sub Type Condo/Co-op
Listing Status Sold
Purchase Type For Sale
Square Footage 2,646 sqft
Price per Sqft $170
Subdivision Versant At Pinehurst
MLS Listing ID PACB2034512
Sold Date 10/30/24
Style Traditional
Bedrooms 3
Full Baths 2
Half Baths 1
Condo Fees $373/mo
HOA Y/N N
Abv Grd Liv Area 2,646
Originating Board BRIGHT
Year Built 2005
Annual Tax Amount $4,814
Tax Year 2024
Property Description
Welcome to this well maintained carriage house style condo, perfectly designed for comfortable and stylish 1st floor living! You’ll immediately appreciate the 9’ ceilings on the 1st floor offering a spacious and airy feel. The Kitchen is a chef’s dream offering solid surface counters, tiled backsplash, gas cooktop, double wall ovens, cherry cabinets, breakfast bar, and gleaming wood floors. This area provides ample space for both cooking and entertainment. Adjacent to the Kitchen and dining area is a relaxing and bright Sitting Room with vaulted ceiling, overlooking the exterior landscaping and convenient stamped concrete patio. The formal Dining Room is accented with a decorative tray ceiling featuring crown molding, and extra wide chair railing with wainscotting, and hardwood floors. The Family Room is central to the 1st floor and features a gas fireplace. French doors lead to the 1st floor Primary Ensuite featuring a generous walk-in closet and 2nd closet, tiled shower, soaking tub, and double vanity. Additional 1st floor highlights include a Laundry Room with abundant cherry cabinets and utility sink as well as a half bath off of the Foyer. Two additional bedrooms and a full bathroom on the 2nd floor provide ample space and privacy for family and overnight guests to enjoy. The generously sized unfinished basement offers endless possibilities for customization or storage. Two-car garage with garage door openers. All appliances and window treatments convey. This condo is designed with tasteful architectural accents to cater to all of your needs, providing a perfect blend of luxury and style. Conveniently located to area highways, medical facilities, shopping, and other area amenities. See Today!
Location
State PA
County Cumberland
Area Hampden Twp (14410)
Zoning RESIDENTIAL
Rooms
Other Rooms Dining Room, Primary Bedroom, Sitting Room, Bedroom 2, Bedroom 3, Kitchen, Family Room, Foyer, Laundry
Basement Full, Interior Access, Poured Concrete, Sump Pump, Unfinished, Windows
Main Level Bedrooms 1
Interior
Interior Features Breakfast Area, Carpet, Ceiling Fan(s), Chair Railings, Crown Moldings, Entry Level Bedroom, Family Room Off Kitchen, Floor Plan - Open, Formal/Separate Dining Room, Kitchen - Eat-In, Primary Bath(s), Recessed Lighting, Upgraded Countertops, Walk-in Closet(s), Wainscotting, Window Treatments, Wood Floors
Hot Water Natural Gas
Heating Central, Forced Air
Cooling Central A/C
Flooring Carpet, Ceramic Tile, Hardwood
Fireplaces Number 1
Fireplaces Type Gas/Propane
Equipment Built-In Microwave, Cooktop, Dishwasher, Disposal, Dryer - Electric, Oven - Double, Oven - Wall, Refrigerator, Washer
Furnishings No
Fireplace Y
Appliance Built-In Microwave, Cooktop, Dishwasher, Disposal, Dryer - Electric, Oven - Double, Oven - Wall, Refrigerator, Washer
Heat Source Natural Gas
Laundry Main Floor
Exterior
Exterior Feature Patio(s)
Parking Features Garage - Front Entry, Garage Door Opener, Inside Access
Garage Spaces 4.0
Amenities Available None
Water Access N
Roof Type Architectural Shingle,Composite
Accessibility None
Porch Patio(s)
Attached Garage 2
Total Parking Spaces 4
Garage Y
Building
Story 2
Foundation Concrete Perimeter
Sewer Public Sewer
Water Public
Architectural Style Traditional
Level or Stories 2
Additional Building Above Grade, Below Grade
Structure Type 9'+ Ceilings
New Construction N
Schools
High Schools Cumberland Valley
School District Cumberland Valley
Others
Pets Allowed Y
HOA Fee Include Common Area Maintenance,Insurance,Lawn Maintenance,Management,Snow Removal
Senior Community No
Tax ID 10-15-1282-001-U4
Ownership Fee Simple
SqFt Source Estimated
Acceptable Financing Cash, Conventional
Horse Property N
Listing Terms Cash, Conventional
Financing Cash,Conventional
Special Listing Condition Standard
Pets Allowed Dogs OK, Cats OK
Read Less

Bought with APRIL RUCKER • Coldwell Banker Realty
GET MORE INFORMATION




