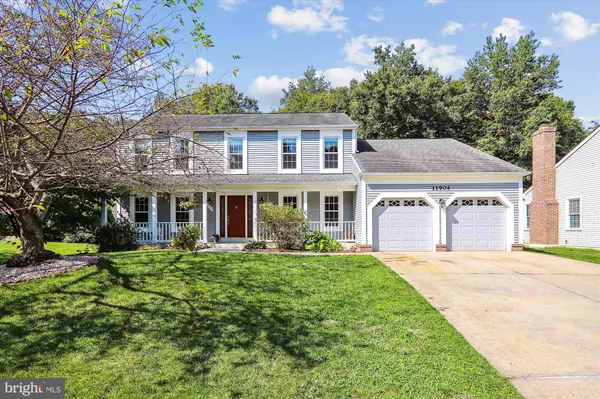For more information regarding the value of a property, please contact us for a free consultation.
11904 BRISTOLWOOD TER Laurel, MD 20708
Want to know what your home might be worth? Contact us for a FREE valuation!

Our team is ready to help you sell your home for the highest possible price ASAP
Key Details
Sold Price $640,000
Property Type Single Family Home
Sub Type Detached
Listing Status Sold
Purchase Type For Sale
Square Footage 2,556 sqft
Price per Sqft $250
Subdivision Montpelier Woods
MLS Listing ID MDPG2121520
Sold Date 11/01/24
Style Colonial
Bedrooms 4
Full Baths 3
Half Baths 1
HOA Fees $11/ann
HOA Y/N Y
Abv Grd Liv Area 2,556
Originating Board BRIGHT
Year Built 1989
Annual Tax Amount $7,678
Tax Year 2024
Lot Size 0.294 Acres
Acres 0.29
Property Description
Lovely. Spacious. Peaceful. – Just a few words to describe this magnificent home located in the charming neighborhood of Montpelier Woods. Enjoy the photos and be sure to try out the interactive floor plan in the virtual tour. Solar panels supplement the electricity needs to power this home throughout the entire year – just think about how free electricity will lower your monthly expenses!!! The panels are located on the rear roof and are owned (not leased) by the seller and will convey to the new owner with the sale. This lovingly cared for 4 Bedroom, 3 ½ bath colonial is being offered by the original owner. As you enter the foyer, the main level has an office to the right which could be used as a bedroom, a formal living room and dining room on the left side, a powder room, kitchen with breakfast area, family room with fireplace off of the kitchen and a mud room with washer and dryer. The second level has four bedrooms including a primary bedroom with a vaulted ceiling, walk in closet and bath with a soaking tub. All bedrooms are big with plenty of room for oversized beds. A second full updated bath is also located in the hall. On the lower level, you’ll discover a big recreation room for entertaining, a den/exercise room, storage room and a third full bath that complete the interior of this home. Everything is freshly painted and is in move in condition. Outside the house, the back yard is wooded and private. You can enjoy a relaxing evening around the fire pit with friends and loved ones. Conveniently located to shopping, major routes as well as the BW Parkway that’s just around the corner. The photos tell the story, but I’ll sum it up in just one word - splendiferous!
Location
State MD
County Prince Georges
Zoning RR
Rooms
Other Rooms Living Room, Dining Room, Primary Bedroom, Bedroom 2, Bedroom 3, Bedroom 4, Kitchen, Family Room, Foyer, Breakfast Room, Recreation Room, Utility Room, Workshop, Bathroom 2, Primary Bathroom, Half Bath
Basement Connecting Stairway, Daylight, Partial, Improved
Interior
Hot Water Electric
Heating Heat Pump(s)
Cooling Central A/C
Fireplaces Number 1
Fireplace Y
Heat Source Electric
Exterior
Parking Features Garage - Front Entry
Garage Spaces 4.0
Water Access N
Roof Type Asphalt,Shingle
Accessibility None
Attached Garage 2
Total Parking Spaces 4
Garage Y
Building
Story 3
Foundation Concrete Perimeter
Sewer Public Sewer
Water Public
Architectural Style Colonial
Level or Stories 3
Additional Building Above Grade, Below Grade
Structure Type Dry Wall
New Construction N
Schools
Elementary Schools Montpelier
Middle Schools Dwight D. Eisenhower
High Schools Laurel
School District Prince George'S County Public Schools
Others
Senior Community No
Tax ID 17101057538
Ownership Fee Simple
SqFt Source Assessor
Acceptable Financing Cash, Conventional, FHA, VA
Listing Terms Cash, Conventional, FHA, VA
Financing Cash,Conventional,FHA,VA
Special Listing Condition Standard
Read Less

Bought with Sheena Saydam • Keller Williams Capital Properties
GET MORE INFORMATION




