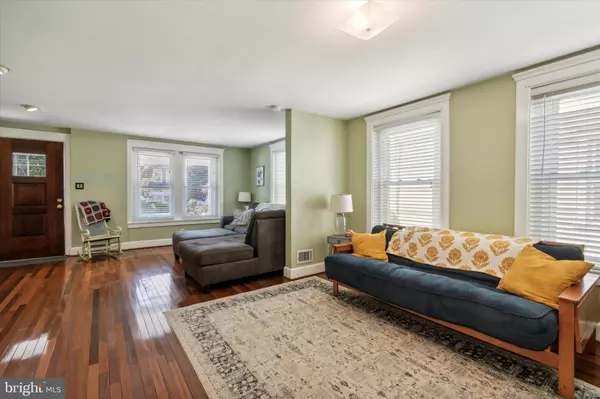For more information regarding the value of a property, please contact us for a free consultation.
836 PENN ST Bryn Mawr, PA 19010
Want to know what your home might be worth? Contact us for a FREE valuation!

Our team is ready to help you sell your home for the highest possible price ASAP
Key Details
Sold Price $440,000
Property Type Single Family Home
Sub Type Twin/Semi-Detached
Listing Status Sold
Purchase Type For Sale
Square Footage 1,888 sqft
Price per Sqft $233
Subdivision Bryn Mawr
MLS Listing ID PADE2070540
Sold Date 11/01/24
Style Colonial
Bedrooms 5
Full Baths 1
Half Baths 1
HOA Y/N N
Abv Grd Liv Area 1,888
Originating Board BRIGHT
Year Built 1900
Annual Tax Amount $7,296
Tax Year 2024
Lot Size 4,356 Sqft
Acres 0.1
Lot Dimensions 25.00 x 192.00
Property Description
Welcome to this charming twin home with space galore! Located in beautiful Bryn Mawr and the sought-after Haverford School District…just a short walk to many area shops and restaurants, and the septa train stop! The fenced yard backs up to a picturesque Township park. Also enjoy a private driveway and 2-car garage! Walking up to the home, you’ll first notice the inviting curb appeal, with a brick & slate facade, and a covered porch. Step inside to find a double-sized living room, plus a dining room, both with large windows for natural sunlight throughout the day. You’ll find charming features such as hardwood floors, oversized trim, and updated fixtures. Continue to the updated kitchen with wood cabinetry, tile backsplash, and stainless appliances. Don’t forget the convenient main floor laundry room! Back door from the kitchen leads to the patio and private, fenced yard space for relaxing & entertaining. Bonus: 2-car garage for all your parking and storage needs…or turn it into the Garage-Mahal of your dreams. Upstairs, on the 2nd floor, is a spacious primary bedroom and 2 additional bedrooms, all with ample closet space. The full hall bathroom features neutral tile and updated fixtures. The 3rd floor is a private retreat, complete with bedrooms #4 & #5, and a bonus/flex space in between. Great for a home office setup, playroom, yoga, etc….or with a little work this space could become a primary bedroom suite. This home truly has a comfortable, cozy feeling while offering flexible living spaces for endless possibilities. Go on a walk and explore: the Bakery House or La Colombe for breakfast, Suburban Square for a little shopping, Whole Foods, MOMS, or Carlinos for groceries, Bryn Mawr Farmers Market, and multiple delicious dining options. Full Home Inspection was already done for you, and the report is available for viewing. With this home, you don’t have to sacrifice anything on your wants & needs list…it has it all! Space, yard, parking, garage, privacy, updates, and prime location! Run don’t walk to 836 Penn Street for a private tour today!
Location
State PA
County Delaware
Area Haverford Twp (10422)
Zoning RESIDENTIAL
Rooms
Other Rooms Living Room, Dining Room, Primary Bedroom, Bedroom 2, Bedroom 3, Bedroom 4, Bedroom 5, Kitchen, Basement, Laundry, Office, Hobby Room
Basement Full
Interior
Hot Water Natural Gas
Heating Forced Air
Cooling Central A/C
Fireplace N
Heat Source Natural Gas
Laundry Main Floor
Exterior
Exterior Feature Porch(es), Patio(s)
Parking Features Garage - Front Entry
Garage Spaces 5.0
Water Access N
Accessibility None
Porch Porch(es), Patio(s)
Total Parking Spaces 5
Garage Y
Building
Lot Description Level, Backs - Parkland
Story 3
Foundation Stone
Sewer Public Sewer
Water Public
Architectural Style Colonial
Level or Stories 3
Additional Building Above Grade, Below Grade
New Construction N
Schools
School District Haverford Township
Others
Senior Community No
Tax ID 22-05-00790-00
Ownership Fee Simple
SqFt Source Assessor
Special Listing Condition Standard
Read Less

Bought with Thomas Toole III • RE/MAX Main Line-West Chester
GET MORE INFORMATION




