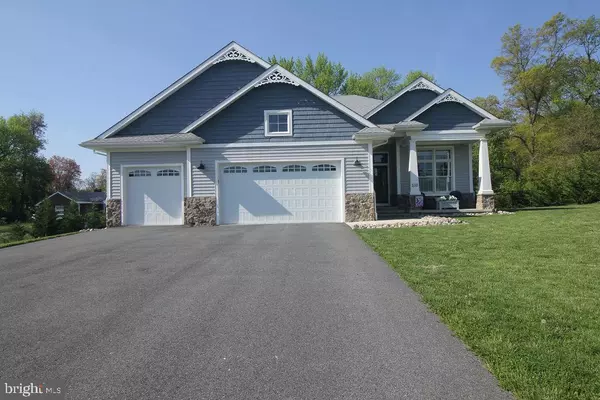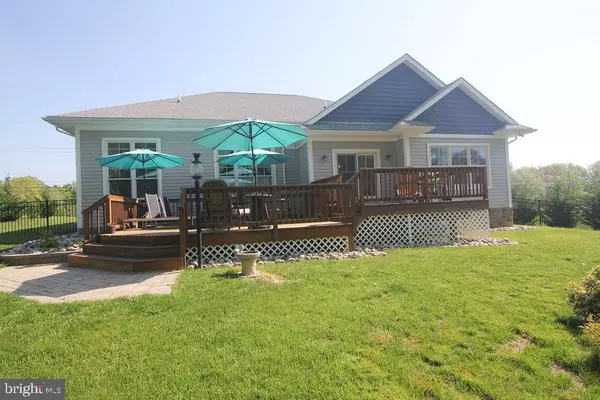For more information regarding the value of a property, please contact us for a free consultation.
535 BALTIMORE ST Charlestown, MD 21914
Want to know what your home might be worth? Contact us for a FREE valuation!

Our team is ready to help you sell your home for the highest possible price ASAP
Key Details
Sold Price $535,000
Property Type Single Family Home
Sub Type Detached
Listing Status Sold
Purchase Type For Sale
Square Footage 1,941 sqft
Price per Sqft $275
Subdivision Charlestown
MLS Listing ID MDCC2012684
Sold Date 11/01/24
Style Craftsman
Bedrooms 3
Full Baths 2
HOA Y/N N
Abv Grd Liv Area 1,941
Originating Board BRIGHT
Year Built 2020
Annual Tax Amount $6,816
Tax Year 2024
Lot Size 0.550 Acres
Acres 0.55
Property Description
PRICE ADJUSTMENT!! Welcome Home to this 3 bedroom, 2 bath home in the water-oriented community of Charlestown! This 2020 home is impeccably clean and move-in ready! First floor living at its finest! When you walk in the front door, you'll see the open floor plan with beautiful hardwood floors, high ceilings and large windows allowing for natural light. The kitchen is tastefully done with hickory cabinets and stainless-steel appliances. The primary ensuite is located on one side of the house, while the additional 2 bedrooms and bathroom is on the opposite end. The yard is beautifully landscaped with river rock edging and wired garden lights, fenced in backyard and lined with Leyland cypress trees for privacy. The front yard offers a seasonal water view with short walk to the river! The town of Charlestown offers 5 waterfront parks, 3 public beaches, 3 restaurants, 4 marinas, public boat ramp, and a free fishing wharf. Schedule your personal tour today!!
Location
State MD
County Cecil
Zoning R1
Rooms
Other Rooms Living Room, Dining Room, Primary Bedroom, Bedroom 2, Bedroom 3, Kitchen, Office, Bathroom 2, Primary Bathroom
Basement Full, Interior Access
Main Level Bedrooms 3
Interior
Interior Features Floor Plan - Open, Wood Floors
Hot Water Electric
Heating Heat Pump(s)
Cooling Central A/C
Fireplace N
Heat Source Electric
Exterior
Exterior Feature Deck(s)
Parking Features Garage - Front Entry, Garage Door Opener, Inside Access
Garage Spaces 3.0
Water Access N
Accessibility None
Porch Deck(s)
Attached Garage 3
Total Parking Spaces 3
Garage Y
Building
Lot Description Backs to Trees
Story 1
Foundation Block
Sewer Public Sewer
Water Public
Architectural Style Craftsman
Level or Stories 1
Additional Building Above Grade, Below Grade
New Construction N
Schools
Elementary Schools Charlestown
Middle Schools Perryville
High Schools Perryville
School District Cecil County Public Schools
Others
Senior Community No
Tax ID 0805009057
Ownership Fee Simple
SqFt Source Assessor
Special Listing Condition Standard
Read Less

Bought with Michele Meyer Burch • EXIT Preferred Realty
GET MORE INFORMATION




