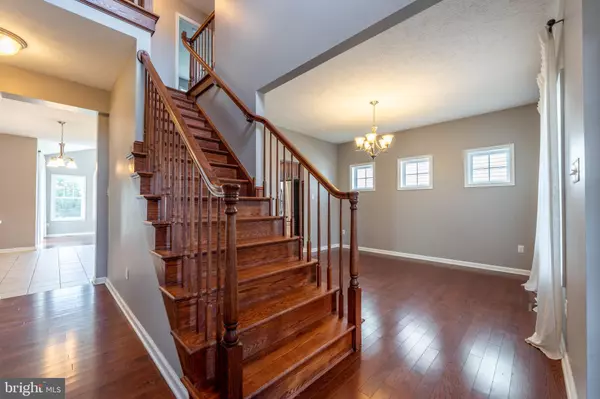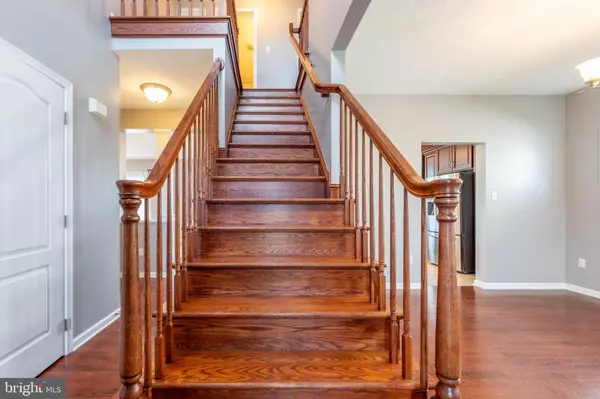For more information regarding the value of a property, please contact us for a free consultation.
170 RED WILLOW RD State College, PA 16801
Want to know what your home might be worth? Contact us for a FREE valuation!

Our team is ready to help you sell your home for the highest possible price ASAP
Key Details
Sold Price $595,000
Property Type Single Family Home
Sub Type Detached
Listing Status Sold
Purchase Type For Sale
Square Footage 2,548 sqft
Price per Sqft $233
Subdivision Hunters Chase
MLS Listing ID PACE2511564
Sold Date 11/08/24
Style Traditional
Bedrooms 4
Full Baths 3
Half Baths 1
HOA Fees $17/ann
HOA Y/N Y
Abv Grd Liv Area 2,448
Originating Board BRIGHT
Year Built 2015
Annual Tax Amount $6,088
Tax Year 2022
Lot Size 10,890 Sqft
Acres 0.25
Lot Dimensions 0.00 x 0.00
Property Description
Immaculate craftsman style well maintained home in desirable Hunters Chase. This 4 bedroom, 3.5 bath home boasts 9' ceilings, a 2' living room extension,
and a bright morning room. Hardwood floors span the main level, which is bathed in natural light. The spacious kitchen features granite countertops, kitchen
island, a decorative hood with tile backsplash, recessed lighting, and an open flow into the living area—ideal for entertaining. The main floor also offers a
versatile flex space, perfect for an office or formal dining, along with a convenient powder room. Upstairs, the generous owner's suite impresses with a vaulted
ceiling, walk-in closet, dual sinks, and a sizeable walk-in shower with a glass enclosure and tile flooring. Three additional bedrooms, a full bath, and a laundry
room provide plenty of convenience and space for everyone. The lower level includes a full bath with a built-in sauna, and the unfinished area is ready to be
transformed into the rec room of your dreams. The 2-car garage offers additional storage space. This home overlooks the Happy Valley Winery Vineyard,
offering breathtaking views of lush greenery and stunning sunsets. Don't miss the chance to experience this exceptional home!
Location
State PA
County Centre
Area Ferguson Twp (16424)
Zoning R
Rooms
Other Rooms Living Room, Dining Room, Primary Bedroom, Bedroom 2, Bedroom 3, Bedroom 4, Kitchen, Breakfast Room, Laundry, Primary Bathroom, Full Bath, Half Bath
Basement Partial, Partially Finished, Sump Pump, Windows
Interior
Interior Features Bathroom - Soaking Tub, Bathroom - Tub Shower, Breakfast Area, Carpet, Ceiling Fan(s), Floor Plan - Open, Kitchen - Eat-In, Kitchen - Island, Recessed Lighting, Sauna, Walk-in Closet(s)
Hot Water Natural Gas
Heating Forced Air
Cooling Central A/C
Fireplace N
Heat Source Natural Gas
Laundry Upper Floor
Exterior
Parking Features Garage - Front Entry
Garage Spaces 2.0
Water Access N
Roof Type Shingle
Accessibility None
Attached Garage 2
Total Parking Spaces 2
Garage Y
Building
Story 2
Foundation Active Radon Mitigation
Sewer Public Sewer
Water Public
Architectural Style Traditional
Level or Stories 2
Additional Building Above Grade, Below Grade
Structure Type 9'+ Ceilings,Vaulted Ceilings
New Construction N
Schools
School District State College Area
Others
HOA Fee Include Common Area Maintenance,Insurance
Senior Community No
Tax ID 24-463-,159-,0000-
Ownership Fee Simple
SqFt Source Assessor
Special Listing Condition Standard
Read Less

Bought with George Arnold • Better Homes & Gardens Real Estate - GSA Realty
GET MORE INFORMATION




