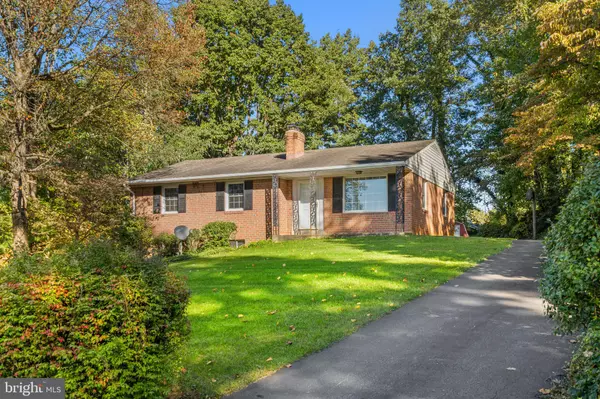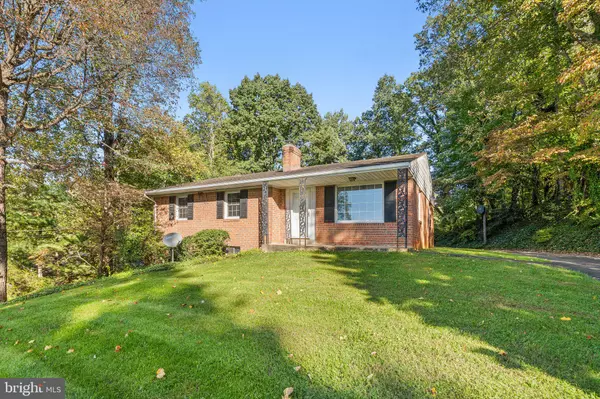For more information regarding the value of a property, please contact us for a free consultation.
18315 FOX MOUNTAIN Culpeper, VA 22701
Want to know what your home might be worth? Contact us for a FREE valuation!

Our team is ready to help you sell your home for the highest possible price ASAP
Key Details
Sold Price $350,000
Property Type Single Family Home
Sub Type Detached
Listing Status Sold
Purchase Type For Sale
Square Footage 1,569 sqft
Price per Sqft $223
Subdivision Fox Mountain
MLS Listing ID VACU2009070
Sold Date 11/08/24
Style Ranch/Rambler
Bedrooms 3
Full Baths 1
Half Baths 1
HOA Fees $16/ann
HOA Y/N Y
Abv Grd Liv Area 1,255
Originating Board BRIGHT
Year Built 1969
Annual Tax Amount $1,250
Tax Year 2022
Lot Size 0.521 Acres
Acres 0.52
Property Description
Showings to begin on Saturday 10/12
Brick beauty is cute as a button and perfectly ready for you to move right in! 3 bedrooms, 1.5 baths, hardwood floors, vinyl tilt windows, newer heat pump, hot water heater 3 years old, pressure tank about a year old, roof - architectural shingles, updated bathroom tile, light and bright white kitchen - well cared for home inside and out!
Lower level has finished rec. room with new carpet, large unfinished area for future finished space + laundry/storage area that walks out to side yard.
The covered front porch needs a chair and you'll never leave with those mountain views! The huge picture window from the family room will provide light and views! Rear yard has a shed, new deck, patio area plus ample parking on the paved driveway.
Great for investor, first time home buyer or perfect for someone wanting a one level with laundry hook up on main level. (2 hook-ups; main level and lower level)
Location
State VA
County Culpeper
Zoning R1
Rooms
Other Rooms Primary Bedroom, Bedroom 2, Bedroom 3, Kitchen, Family Room, Laundry, Recreation Room, Storage Room, Bathroom 1, Half Bath
Basement Full, Partially Finished, Side Entrance, Walkout Level, Workshop
Main Level Bedrooms 3
Interior
Interior Features Attic, Bathroom - Tub Shower, Breakfast Area, Ceiling Fan(s), Family Room Off Kitchen, Kitchen - Eat-In, Kitchen - Table Space, Recessed Lighting, Wood Floors
Hot Water Electric
Heating Forced Air
Cooling Central A/C, Ceiling Fan(s)
Flooring Hardwood
Equipment Built-In Microwave, Dishwasher, Exhaust Fan, Oven/Range - Electric, Refrigerator, Washer, Water Heater
Furnishings No
Fireplace N
Window Features Vinyl Clad
Appliance Built-In Microwave, Dishwasher, Exhaust Fan, Oven/Range - Electric, Refrigerator, Washer, Water Heater
Heat Source Electric
Laundry Basement, Hookup, Lower Floor, Main Floor
Exterior
Exterior Feature Patio(s), Porch(es), Deck(s)
Garage Spaces 4.0
Water Access N
View Mountain
Roof Type Architectural Shingle
Accessibility None
Porch Patio(s), Porch(es), Deck(s)
Total Parking Spaces 4
Garage N
Building
Lot Description Backs to Trees
Story 2
Foundation Block
Sewer On Site Septic
Water Well
Architectural Style Ranch/Rambler
Level or Stories 2
Additional Building Above Grade, Below Grade
New Construction N
Schools
School District Culpeper County Public Schools
Others
Senior Community No
Tax ID 48B 1 12
Ownership Fee Simple
SqFt Source Assessor
Acceptable Financing Cash, Conventional, FHA, Rural Development, USDA, VA, VHDA
Horse Property N
Listing Terms Cash, Conventional, FHA, Rural Development, USDA, VA, VHDA
Financing Cash,Conventional,FHA,Rural Development,USDA,VA,VHDA
Special Listing Condition Standard
Read Less

Bought with Jacob A McNemar • EXP Realty, LLC



