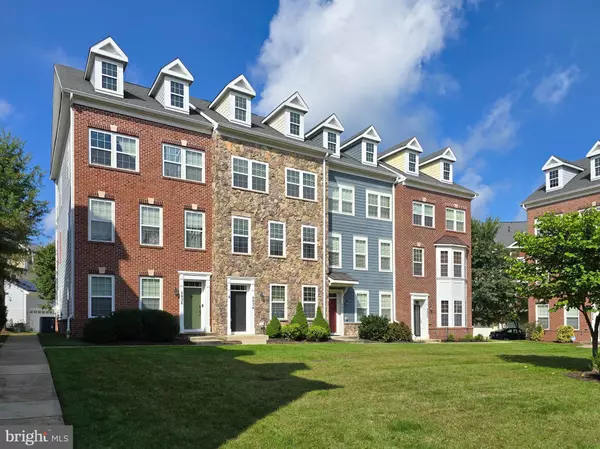For more information regarding the value of a property, please contact us for a free consultation.
5934 LOGANS WAY Ellicott City, MD 21043
Want to know what your home might be worth? Contact us for a FREE valuation!

Our team is ready to help you sell your home for the highest possible price ASAP
Key Details
Sold Price $610,000
Property Type Townhouse
Sub Type Interior Row/Townhouse
Listing Status Sold
Purchase Type For Sale
Square Footage 2,048 sqft
Price per Sqft $297
Subdivision Shipleys Grant
MLS Listing ID MDHW2045356
Sold Date 11/13/24
Style Contemporary
Bedrooms 3
Full Baths 2
Half Baths 1
HOA Fees $138/mo
HOA Y/N Y
Abv Grd Liv Area 2,048
Originating Board BRIGHT
Year Built 2011
Annual Tax Amount $7,226
Tax Year 2024
Lot Size 1,087 Sqft
Acres 0.02
Property Description
"Welcome to this beautiful, spacious, move-in ready townhouse conveniently located on a lot with the only open space courtyard in the community in the highly sought after Shipley’s Grant! New Carpet in staircase, Primary Bedroom and Second Bedroom. Come take a look at this fully upgraded, above ground 3-level, 3-bedroom, 2.5-bath 2,048 sq-ft townhouse which includes an attached 2-car garage with lots of premium upgrades including stone front, upgraded wide plank hardwood floors throughout the entire main level as well as the upstairs hallway and one bedroom, in-ceiling music sound system throughout all 3 levels, in-wall Klipsch 5.1 surround sound speaker system in living room, newly added in-wall shelves and cabinets for additional storage, ceiling fans in all rooms including the kitchen, upgraded angled kitchen island, upgraded wine nook, butler’s pantry, granite countertops in kitchen and wine area, 42-inch maple kitchen cabinets, updated Whirlpool stainless steel dishwasher (2023), Kohler one touch pull-out kitchen faucet, rear deck off kitchen area, half bath with pedestal sink on main level, fully upgraded master bath with granite countertops and soaking tub, his and hers walk in closets in master bedroom with upgraded interior design and updated Samsung washer/dryer (2023). This home also includes front and rear hose bibs, front and rear weatherproofed electrical receptacles, 9-foot ceilings on all levels, phone and cable hookups, beautiful crown molding in the living room and foyer entrance, high efficiency gas furnace, Puron 14 SEER central AC, quick recovery 50 gallon water heater, energy efficient double pane windows w/ screens, passive radon ventilation system, smoke detectors w/ battery backup throughout home, fire suppression sprinkler system. A smart thermostat is included to help manage energy costs while maintaining ideal indoor temperature via WiFi. This house also comes with an EV charging-ready outlet in the garage for your EV. There is plenty of free community parking available besides the two-car garage. This established community offers tree-lined streets, onsite dining, pool, clubhouse, tot lots, outdoor fireplace and plenty of character. You will be within walking distance to the tot lots, pools, clubhouse, outdoor fireplace, as well as a Starbucks and many dining options- come check it out! With proximity to I-95, I-97, the BW parkway, Route 100, MARC Train and BWI airport, this location continues to be one of the highly sought after and top selling communities in Howard County."
Location
State MD
County Howard
Zoning R-SC
Interior
Hot Water Natural Gas
Heating Forced Air
Cooling Central A/C, Ceiling Fan(s)
Fireplace N
Heat Source Natural Gas
Exterior
Parking Features Garage - Rear Entry, Garage Door Opener, Inside Access
Garage Spaces 2.0
Amenities Available Club House, Jog/Walk Path, Pool - Outdoor, Tot Lots/Playground
Water Access N
Accessibility None
Attached Garage 2
Total Parking Spaces 2
Garage Y
Building
Story 3
Foundation Concrete Perimeter
Sewer Public Sewer
Water Public
Architectural Style Contemporary
Level or Stories 3
Additional Building Above Grade, Below Grade
New Construction N
Schools
School District Howard County Public School System
Others
HOA Fee Include Common Area Maintenance,Lawn Maintenance,Road Maintenance,Snow Removal,Trash,Pool(s)
Senior Community No
Tax ID 1401321390
Ownership Fee Simple
SqFt Source Estimated
Special Listing Condition Standard
Read Less

Bought with Theresa S Waskey • RE/MAX Advantage Realty
GET MORE INFORMATION




