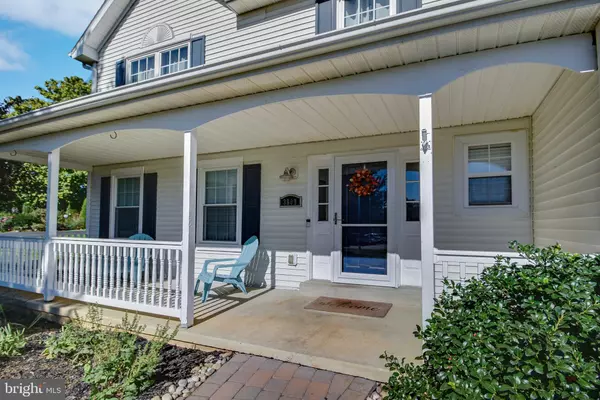For more information regarding the value of a property, please contact us for a free consultation.
3609 HOMESTEAD LN Thorndale, PA 19372
Want to know what your home might be worth? Contact us for a FREE valuation!

Our team is ready to help you sell your home for the highest possible price ASAP
Key Details
Sold Price $480,500
Property Type Single Family Home
Sub Type Detached
Listing Status Sold
Purchase Type For Sale
Square Footage 2,149 sqft
Price per Sqft $223
Subdivision Thornridge
MLS Listing ID PACT2075864
Sold Date 11/14/24
Style Colonial
Bedrooms 4
Full Baths 2
Half Baths 1
HOA Y/N N
Abv Grd Liv Area 2,149
Originating Board BRIGHT
Year Built 1996
Annual Tax Amount $7,303
Tax Year 2023
Lot Size 0.434 Acres
Acres 0.43
Lot Dimensions 0.00 x 0.00
Property Description
Welcome to 3609 Homestead Lane, a beautifully maintained 4-bedroom, 2.5-bath single-family home in the heart of Caln Township. Nestled at the end of a peaceful cul-de-sac, this home offers privacy, space, and a range of desirable features, starting with its spacious driveway, 2-car garage, and welcoming front porch. Inside, the main floor is designed for both comfort and functionality. The bright living room flows into the formal dining room, perfect for entertaining. The kitchen is the heart of the home, boasting white cabinetry, recessed lighting, upgraded appliances including a gas stove, and a center island ideal for meal prep. A separate eating area provides additional space, with sliding glass doors leading to the rear deck—a perfect spot for outdoor dining or relaxing while enjoying your expansive, level backyard, complete with a storage shed. The cozy family room features high ceilings and a stunning stone natural gas fireplace, perfect for chilly evenings. Completing the main level are a convenient powder room and a laundry room with inside access to the garage. Upstairs, the master suite is a serene retreat with a walk-in closet and an ensuite bathroom featuring a double vanity, soaking tub, and separate stall shower. Three additional bedrooms and a full hall bathroom offer plenty of space for family or guests. The large, unfinished basement provides ample storage space and offers endless possibilities for customization. Recent upgrades include a new roof (2022) and windows (2019 & 2024), providing peace of mind for years to come. With natural gas heat, natural gas hot water, and central air conditioning, this home is as efficient as it is comfortable. You'll love all of the benefits of living in an established neighborhood without those pesky HOA fees. Don't miss the opportunity to make 3609 Homestead Lane your forever home!
Location
State PA
County Chester
Area Caln Twp (10339)
Zoning RESIDENTIAL
Rooms
Basement Full
Interior
Interior Features Bathroom - Soaking Tub, Bathroom - Stall Shower, Bathroom - Tub Shower, Bathroom - Walk-In Shower, Carpet, Ceiling Fan(s), Family Room Off Kitchen, Floor Plan - Traditional, Formal/Separate Dining Room, Kitchen - Eat-In, Kitchen - Island, Pantry, Primary Bath(s), Recessed Lighting
Hot Water Natural Gas
Heating Forced Air
Cooling Central A/C
Fireplaces Number 1
Fireplaces Type Stone, Mantel(s), Fireplace - Glass Doors
Equipment Dishwasher, Oven/Range - Gas, Range Hood, Refrigerator, Water Heater
Fireplace Y
Window Features Replacement
Appliance Dishwasher, Oven/Range - Gas, Range Hood, Refrigerator, Water Heater
Heat Source Natural Gas
Laundry Main Floor
Exterior
Exterior Feature Deck(s), Porch(es)
Parking Features Garage - Front Entry, Inside Access
Garage Spaces 6.0
Water Access N
Accessibility None
Porch Deck(s), Porch(es)
Attached Garage 2
Total Parking Spaces 6
Garage Y
Building
Story 2
Foundation Concrete Perimeter
Sewer Public Sewer
Water Public
Architectural Style Colonial
Level or Stories 2
Additional Building Above Grade, Below Grade
New Construction N
Schools
Elementary Schools Brandywine
Middle Schools Scott
High Schools Coatesville
School District Coatesville Area
Others
Senior Community No
Tax ID 39-04H-0124
Ownership Fee Simple
SqFt Source Assessor
Special Listing Condition Standard
Read Less

Bought with Melanie Fritz • Compass RE
GET MORE INFORMATION




