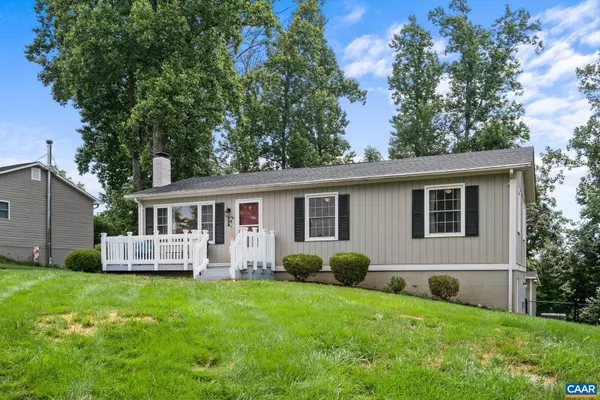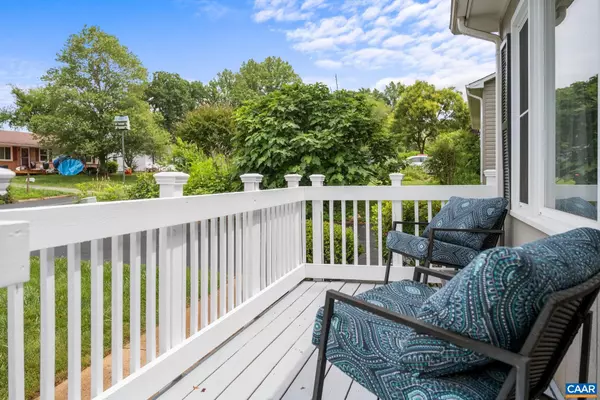For more information regarding the value of a property, please contact us for a free consultation.
527 JESTER LN Charlottesville, VA 22911
Want to know what your home might be worth? Contact us for a FREE valuation!

Our team is ready to help you sell your home for the highest possible price ASAP
Key Details
Sold Price $349,000
Property Type Single Family Home
Sub Type Detached
Listing Status Sold
Purchase Type For Sale
Square Footage 1,916 sqft
Price per Sqft $182
Subdivision Camelot
MLS Listing ID 653772
Sold Date 11/15/24
Style Ranch/Rambler
Bedrooms 4
Full Baths 2
HOA Y/N N
Abv Grd Liv Area 1,008
Originating Board CAAR
Year Built 1979
Annual Tax Amount $2,544
Tax Year 2023
Lot Size 9,147 Sqft
Acres 0.21
Property Description
Completely remodeled from top to bottom, welcome in Camelot neighborhood is move-in ready as the seller relocates for work. Ideally located just minutes from NGIC, UVA Research Park, CHO Airport, and Hollymead Town Center, this home offers perfect blend of comfort and convenience. Main floor showcases a beautifully updated, custom-designed kitchen with a breakfast bar, cabinets that are less than six years old, brand-new countertops and sink. Hardwood floors, complementing the three spacious bedrooms and full bathroom. Newly finished basement is an amazing bonus, featuring brand-new carpets, huge living room, fourth bedroom, an oversized den currently used as a gym (with a closet), fully remodeled kitchen, and an additional full bathroom. Step outside to your own private retreat?a newly fenced backyard and a spacious deck overlooking serene land trust property, creating a tranquil, shaded oasis. Versatile shed provides extra storage or the perfect spot for DIY projects
Location
State VA
County Albemarle
Zoning R-4
Rooms
Other Rooms Kitchen, Family Room, Den, Full Bath, Additional Bedroom
Basement Fully Finished, Full, Heated, Interior Access, Outside Entrance, Walkout Level
Main Level Bedrooms 3
Interior
Interior Features Entry Level Bedroom
Heating Heat Pump(s)
Cooling Central A/C, Heat Pump(s)
Equipment Dryer, Washer/Dryer Hookups Only, Washer/Dryer Stacked, Washer
Fireplace N
Appliance Dryer, Washer/Dryer Hookups Only, Washer/Dryer Stacked, Washer
Exterior
Fence Split Rail
View Other, Trees/Woods
Roof Type Composite
Accessibility None
Garage N
Building
Story 1
Foundation Block
Sewer Public Sewer
Water Public
Architectural Style Ranch/Rambler
Level or Stories 1
Additional Building Above Grade, Below Grade
New Construction N
Schools
Elementary Schools Baker-Butler
High Schools Albemarle
School District Albemarle County Public Schools
Others
Ownership Other
Special Listing Condition Standard
Read Less

Bought with ANGELINA SANTUS • EXP REALTY LLC - FREDERICKSBURG
GET MORE INFORMATION




