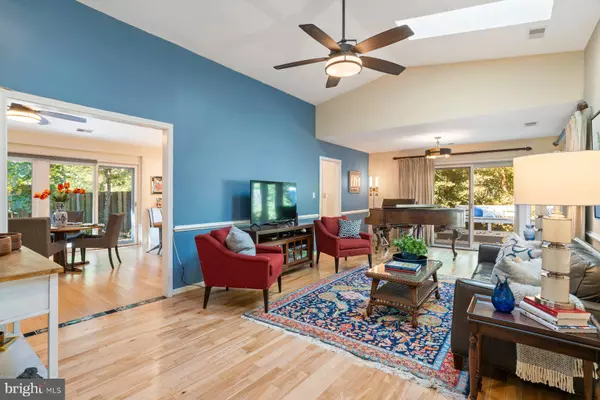For more information regarding the value of a property, please contact us for a free consultation.
6340 SUNNY SPG Columbia, MD 21044
Want to know what your home might be worth? Contact us for a FREE valuation!

Our team is ready to help you sell your home for the highest possible price ASAP
Key Details
Sold Price $551,500
Property Type Single Family Home
Sub Type Detached
Listing Status Sold
Purchase Type For Sale
Square Footage 1,868 sqft
Price per Sqft $295
Subdivision Village Of Hickory Ridge
MLS Listing ID MDHW2045432
Sold Date 11/26/24
Style Ranch/Rambler
Bedrooms 4
Full Baths 2
HOA Fees $66
HOA Y/N Y
Abv Grd Liv Area 1,868
Originating Board BRIGHT
Year Built 1975
Annual Tax Amount $6,187
Tax Year 2024
Lot Size 4,302 Sqft
Acres 0.1
Property Description
ONE LEVEL LIVING WITH GARDENS & NATURE ABOUND! This 4 Bedroom 2 Full Bath Patio home is a gem and a rare find. The private courtyard off the Custom Gourmet Kitchen and a Large Deck spanning the entire back of the house with a view of wooded open space makes for a truly beautiful setting. You'll find soaring ceilings, gorgeous Birch and Bamboo Hardwoods, a pellet stove, Large Walk-in Pantry & Laundry room and 4 spacious bedrooms. The heart of the home is the Kitchen & Den area. The Induction Range, designer back splash and built-in full length wall cabinetry add to the beauty of this recently renovated gourmet kitchen. Lovingly cared for with system updates; HVAC 2022, Roof 2015, HWH 2018, Kitchen 2020, Skylights Replaced 2024. The quaint community of Tanglewood is located in the Village of Hickory Ridge minutes from Columbia's walking trails and Town Center. Covered Parking and additional Storage Included!
Location
State MD
County Howard
Zoning NT
Rooms
Main Level Bedrooms 4
Interior
Interior Features Breakfast Area, Built-Ins, Entry Level Bedroom, Family Room Off Kitchen, Floor Plan - Open, Kitchen - Gourmet, Skylight(s), Stove - Pellet, Walk-in Closet(s), Wood Floors
Hot Water Natural Gas
Heating Forced Air
Cooling Central A/C
Fireplaces Number 1
Fireplace Y
Window Features Skylights,Sliding
Heat Source Natural Gas
Laundry Main Floor
Exterior
Garage Spaces 1.0
Carport Spaces 1
Amenities Available Bike Trail, Community Center, Golf Course Membership Available, Jog/Walk Path, Picnic Area, Pool Mem Avail, Tot Lots/Playground
Water Access N
View Courtyard, Trees/Woods
Accessibility None
Total Parking Spaces 1
Garage N
Building
Story 1
Foundation Other
Sewer Public Sewer
Water Public
Architectural Style Ranch/Rambler
Level or Stories 1
Additional Building Above Grade, Below Grade
New Construction N
Schools
High Schools Atholton
School District Howard County Public School System
Others
HOA Fee Include Common Area Maintenance,Snow Removal
Senior Community No
Tax ID 1415004541
Ownership Fee Simple
SqFt Source Assessor
Special Listing Condition Standard
Read Less

Bought with Ariana A Loucas • TTR Sotheby's International Realty
GET MORE INFORMATION




