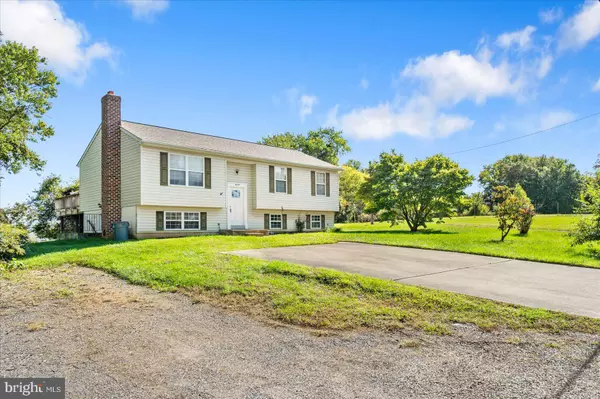For more information regarding the value of a property, please contact us for a free consultation.
4415 WALNUT RD Halethorpe, MD 21227
Want to know what your home might be worth? Contact us for a FREE valuation!

Our team is ready to help you sell your home for the highest possible price ASAP
Key Details
Sold Price $399,900
Property Type Single Family Home
Sub Type Detached
Listing Status Sold
Purchase Type For Sale
Square Footage 1,164 sqft
Price per Sqft $343
Subdivision Baltimore Highlands
MLS Listing ID MDBC2108938
Sold Date 11/15/24
Style Split Level
Bedrooms 4
Full Baths 3
HOA Y/N N
Abv Grd Liv Area 1,164
Originating Board BRIGHT
Year Built 1997
Annual Tax Amount $2,797
Tax Year 2024
Lot Size 0.411 Acres
Acres 0.41
Lot Dimensions 1.00 x
Property Description
Welcome to this inviting split foyer home located in the desirable Baltimore Highlands community. With 4 bedrooms and 3 bathrooms, this residence is perfect for family living and entertaining. The home is filled with natural light, creating a warm and welcoming atmosphere throughout its spacious layout.
The main level features a cozy living area that flows seamlessly into a well-appointed kitchen, ideal for both cooking and gathering with loved ones. Step outside to a large yard, where you’ll find a large deck perfect for summer barbeques and outdoor relaxation. An above-ground pool adds a fun and refreshing element, making this backyard a private oasis for leisure and entertainment.
The Baltimore Highlands community is known for its friendly atmosphere and convenient access to local amenities, making it an ideal place to call home. This property is designed for comfort and enjoyment, with ample space for family activities and outdoor fun. Don’t miss your chance to experience all this wonderful home and community have to offer—schedule a tour today!
Location
State MD
County Baltimore
Zoning R
Rooms
Other Rooms Living Room, Dining Room, Primary Bedroom, Bedroom 2, Bedroom 3, Bedroom 4, Kitchen, Family Room
Main Level Bedrooms 3
Interior
Interior Features Bathroom - Tub Shower, Carpet, Ceiling Fan(s), Dining Area, Floor Plan - Traditional, Stove - Wood
Hot Water Electric
Cooling Central A/C
Equipment Dishwasher, Exhaust Fan, Microwave, Oven/Range - Electric, Refrigerator, Dryer, Washer
Fireplace N
Appliance Dishwasher, Exhaust Fan, Microwave, Oven/Range - Electric, Refrigerator, Dryer, Washer
Heat Source Electric
Exterior
Water Access N
Accessibility None
Garage N
Building
Story 2
Foundation Block
Sewer Public Sewer
Water Public
Architectural Style Split Level
Level or Stories 2
Additional Building Above Grade, Below Grade
New Construction N
Schools
School District Baltimore County Public Schools
Others
Senior Community No
Tax ID 04132200027535
Ownership Fee Simple
SqFt Source Assessor
Acceptable Financing Cash, Conventional, FHA, VA
Listing Terms Cash, Conventional, FHA, VA
Financing Cash,Conventional,FHA,VA
Special Listing Condition Standard
Read Less

Bought with Jessamyn A Spain • RE/MAX Distinctive Real Estate, Inc.
GET MORE INFORMATION




