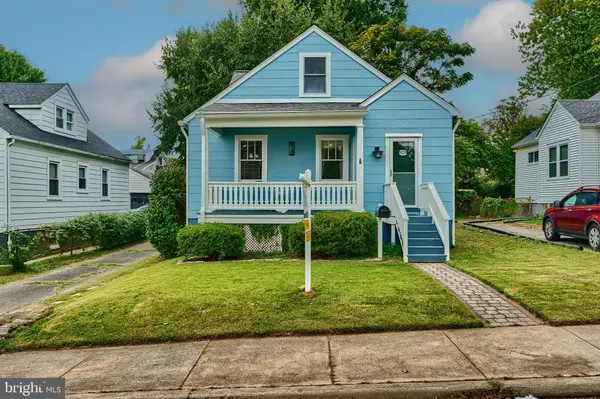For more information regarding the value of a property, please contact us for a free consultation.
1231 LINDEN AVE Halethorpe, MD 21227
Want to know what your home might be worth? Contact us for a FREE valuation!

Our team is ready to help you sell your home for the highest possible price ASAP
Key Details
Sold Price $366,000
Property Type Single Family Home
Sub Type Detached
Listing Status Sold
Purchase Type For Sale
Square Footage 1,836 sqft
Price per Sqft $199
Subdivision Arbutus
MLS Listing ID MDBC2105784
Sold Date 11/14/24
Style Cape Cod
Bedrooms 3
Full Baths 2
HOA Y/N N
Abv Grd Liv Area 1,386
Originating Board BRIGHT
Year Built 1941
Annual Tax Amount $3,286
Tax Year 2024
Lot Size 7,097 Sqft
Acres 0.16
Property Description
Flooded with natural light this charming 3 bed 2 bath updated Cape Cod with 2 car garage offers the following amenities: hardwood floors throughout, updated kitchen with stainless, and granite, recessed lighting, two main level bedrooms with charming full bath. Venture upstairs to find a large primary bedroom, with ample closet space, full bath with dual vanities, and loft style flex space easily used as office or den. The lower level currently offers tons of storage, and laundry. The basement was finished space in the past and has electrical, plumbing, and partial framing in place to easily finish again at nominal cost.
Outside find a level yard, adorable covered front porch, large driveway area, and access to oversized two car detached garage. Recent upgrades include fresh paint and central AC with additional mini splits.
Location
State MD
County Baltimore
Zoning R
Rooms
Other Rooms Sitting Room
Basement Full, Improved, Interior Access, Outside Entrance
Main Level Bedrooms 2
Interior
Interior Features Dining Area, Entry Level Bedroom, Wood Floors
Hot Water Electric
Heating Radiator
Cooling Central A/C, Ductless/Mini-Split
Equipment Washer, Refrigerator, Built-In Microwave, Dishwasher, Disposal, Dryer
Fireplace N
Appliance Washer, Refrigerator, Built-In Microwave, Dishwasher, Disposal, Dryer
Heat Source Natural Gas
Exterior
Parking Features Garage - Front Entry
Garage Spaces 2.0
Water Access N
Accessibility None
Total Parking Spaces 2
Garage Y
Building
Story 3
Foundation Slab
Sewer Public Sewer
Water Public
Architectural Style Cape Cod
Level or Stories 3
Additional Building Above Grade, Below Grade
New Construction N
Schools
School District Baltimore County Public Schools
Others
Senior Community No
Tax ID 04131319710000
Ownership Fee Simple
SqFt Source Assessor
Special Listing Condition Standard
Read Less

Bought with Unrepresented Buyer • Bright MLS
GET MORE INFORMATION




