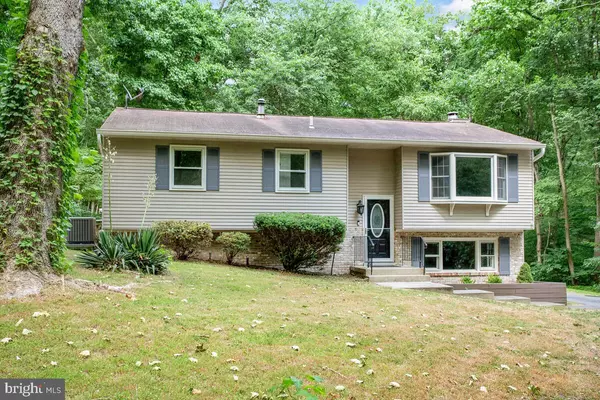For more information regarding the value of a property, please contact us for a free consultation.
9010 MARCELLAS DR Owings, MD 20736
Want to know what your home might be worth? Contact us for a FREE valuation!

Our team is ready to help you sell your home for the highest possible price ASAP
Key Details
Sold Price $479,000
Property Type Single Family Home
Sub Type Detached
Listing Status Sold
Purchase Type For Sale
Square Footage 2,105 sqft
Price per Sqft $227
Subdivision None Available
MLS Listing ID MDCA2016590
Sold Date 11/18/24
Style Split Foyer
Bedrooms 4
Full Baths 3
HOA Y/N N
Abv Grd Liv Area 1,192
Originating Board BRIGHT
Year Built 1977
Annual Tax Amount $4,343
Tax Year 2024
Lot Size 0.708 Acres
Acres 0.71
Property Description
This wonderful home was recently remodeled in 2021 with a new heat pump added in 2022. Boasting 4 Bedrooms with 3 Full Beautiful Bathrooms, open Living & Dining areas, spacious Family Room with a wood burning stove this home offers so much. The kitchen has granite counters, shaker cabinets & stainless steel appliances. Additionally, there is an enclosed rear porch that offers 3 seasons of enjoyment, overlooking the large backyard which is perfect for gatherings. And, there's plenty of parking for your family & guests! Great location within minutes to an array of amenities that include quaint shops & restaurants, marinas & parks, the boardwalk & beach at North Beach, and of course, the Chesapeake Bay. The schools are great! Located within minutes to major routes to Wash DC, Annapolis, Joint Andrews AFB, PAX River, NVA. *Make sure to click the movie icon to view the virtual tour!
Location
State MD
County Calvert
Zoning R
Rooms
Basement Fully Finished, Heated, Improved, Interior Access, Outside Entrance, Side Entrance
Main Level Bedrooms 3
Interior
Interior Features Carpet, Ceiling Fan(s), Dining Area, Primary Bath(s), Recessed Lighting, Stove - Wood, Upgraded Countertops
Hot Water Electric
Heating Forced Air, Heat Pump(s)
Cooling Ceiling Fan(s), Central A/C
Flooring Carpet, Ceramic Tile, Luxury Vinyl Plank
Fireplaces Number 1
Fireplaces Type Brick, Wood
Equipment Built-In Microwave, Dishwasher, Dryer - Electric, Exhaust Fan, Oven - Self Cleaning, Oven/Range - Electric, Refrigerator, Stainless Steel Appliances, Washer
Fireplace Y
Window Features Bay/Bow
Appliance Built-In Microwave, Dishwasher, Dryer - Electric, Exhaust Fan, Oven - Self Cleaning, Oven/Range - Electric, Refrigerator, Stainless Steel Appliances, Washer
Heat Source Electric
Exterior
Garage Spaces 12.0
Water Access N
View Trees/Woods
Accessibility None
Total Parking Spaces 12
Garage N
Building
Lot Description Backs to Trees, Cul-de-sac, Front Yard, Level, Private, Rear Yard
Story 2
Foundation Other
Sewer Septic Exists, Private Septic Tank
Water Well
Architectural Style Split Foyer
Level or Stories 2
Additional Building Above Grade, Below Grade
New Construction N
Schools
School District Calvert County Public Schools
Others
Senior Community No
Tax ID 0503076466
Ownership Fee Simple
SqFt Source Assessor
Acceptable Financing Cash, FHA, USDA, VA, Assumption
Listing Terms Cash, FHA, USDA, VA, Assumption
Financing Cash,FHA,USDA,VA,Assumption
Special Listing Condition Standard
Read Less

Bought with Bridgette A Jacobs • Long & Foster Real Estate, Inc.
GET MORE INFORMATION




