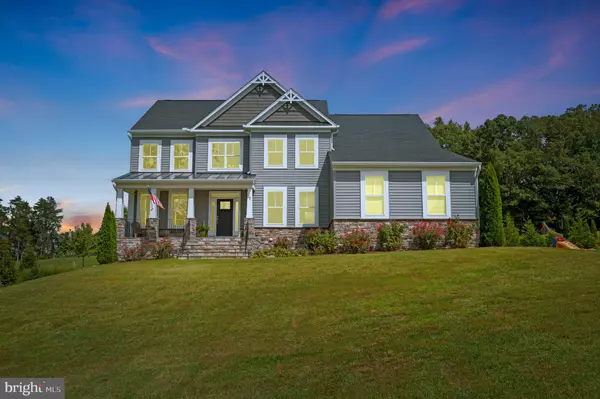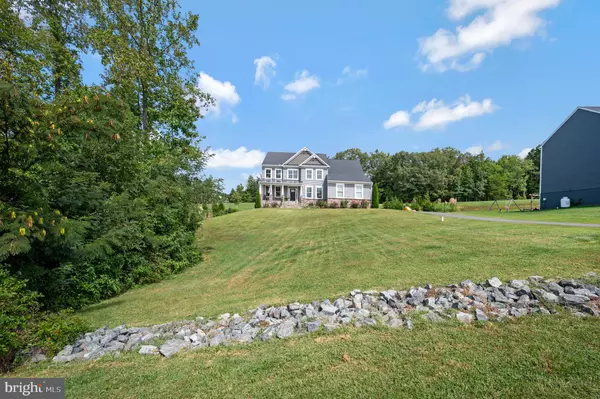For more information regarding the value of a property, please contact us for a free consultation.
7 CHAPEL RIDGE CT Stafford, VA 22554
Want to know what your home might be worth? Contact us for a FREE valuation!

Our team is ready to help you sell your home for the highest possible price ASAP
Key Details
Sold Price $875,500
Property Type Single Family Home
Sub Type Detached
Listing Status Sold
Purchase Type For Sale
Square Footage 3,512 sqft
Price per Sqft $249
Subdivision Chapel Ridge
MLS Listing ID VAST2032910
Sold Date 11/18/24
Style Traditional
Bedrooms 4
Full Baths 3
Half Baths 1
HOA Fees $29/ann
HOA Y/N Y
Abv Grd Liv Area 3,512
Originating Board BRIGHT
Year Built 2019
Annual Tax Amount $5,170
Tax Year 2022
Lot Size 1.501 Acres
Acres 1.5
Lot Dimensions 86x497x117x542
Property Description
Stunning Colonial, Situated on 1.5 acres in a peaceful, one-street community, this stunning home offers 3,512 finished square feet above grade and is conveniently located just 1 mile from the Brooke Virginia Railway Express Station on the Fredericksburg Line, making it a perfect choice for VRE commuters.
The second floor features 4 spacious bedrooms and 3 bathrooms, including a luxurious primary suite complete with a 20' x 16' sitting room. The primary bathroom offers upgraded tile, dual sinks, a soaking tub, a separate shower, and a private toilet closet, creating a spa-like retreat.
The main level is designed for both comfort and style, showcasing upgraded vinyl plank flooring throughout. The gourmet kitchen boasts a granite island with a breakfast bar, stainless steel appliances, and a large breakfast room. The family room, located just off the kitchen, is ideal for gatherings, while separate office, living, and dining rooms provide a versatile layout to suit any buyer's needs. Ten Minka Aire ceiling fans with switches and remotes ensure year-round comfort.
The unfinished basement offers endless possibilities, with space for an additional bedroom, game room, rec room, and full bathroom. Already partially framed, it includes a 100 AMP subpanel for lighting and outlets.
Additional features include dual-zone electric HVAC systems, propane-fueled kitchen cooktop, fireplace, and a grill-ready gas line to the rear deck. The basement houses a water treatment system, radon fan, sump pump, security system, and lighting controller.
This home offers an exceptional combination of space, modern conveniences, and endless potential!
Location
State VA
County Stafford
Zoning A1
Direction South
Rooms
Other Rooms Living Room, Dining Room, Primary Bedroom, Bedroom 2, Bedroom 3, Bedroom 4, Kitchen, Family Room, Basement, Foyer, Breakfast Room, Mud Room, Office, Bathroom 1, Bathroom 2, Bathroom 3
Basement Connecting Stairway, Heated, Improved, Interior Access, Partially Finished, Poured Concrete, Unfinished, Workshop, Rough Bath Plumb, Space For Rooms
Interior
Interior Features Ceiling Fan(s), Combination Kitchen/Dining, Combination Kitchen/Living, Dining Area, Family Room Off Kitchen, Floor Plan - Open, Floor Plan - Traditional, Kitchen - Eat-In, Kitchen - Gourmet, Kitchen - Island, Pantry, Recessed Lighting, Window Treatments, Breakfast Area, Efficiency, Kitchen - Efficiency, Water Treat System
Hot Water Electric
Heating Heat Pump(s)
Cooling Ceiling Fan(s), Central A/C
Flooring Carpet, Luxury Vinyl Plank
Fireplaces Number 1
Fireplaces Type Fireplace - Glass Doors, Gas/Propane, Mantel(s)
Equipment Built-In Microwave, Dishwasher, Disposal, Dryer - Front Loading, Refrigerator, Stainless Steel Appliances, Washer - Front Loading, Cooktop, Energy Efficient Appliances, Icemaker, Exhaust Fan
Fireplace Y
Window Features Energy Efficient,Screens,Storm,Transom
Appliance Built-In Microwave, Dishwasher, Disposal, Dryer - Front Loading, Refrigerator, Stainless Steel Appliances, Washer - Front Loading, Cooktop, Energy Efficient Appliances, Icemaker, Exhaust Fan
Heat Source Electric, Other
Laundry Upper Floor
Exterior
Parking Features Garage - Side Entry, Garage Door Opener, Inside Access, Oversized
Garage Spaces 9.0
Utilities Available Propane
Water Access N
View Street, Trees/Woods
Roof Type Architectural Shingle
Accessibility >84\" Garage Door, 32\"+ wide Doors, 36\"+ wide Halls, Accessible Switches/Outlets, Doors - Swing In, Level Entry - Main
Attached Garage 3
Total Parking Spaces 9
Garage Y
Building
Lot Description Backs to Trees, Cleared, Front Yard, Landscaping, Rear Yard, Road Frontage
Story 3
Foundation Concrete Perimeter, Stone
Sewer Septic = # of BR
Water Well
Architectural Style Traditional
Level or Stories 3
Additional Building Above Grade, Below Grade
Structure Type 9'+ Ceilings
New Construction N
Schools
School District Stafford County Public Schools
Others
Senior Community No
Tax ID 39V 3
Ownership Fee Simple
SqFt Source Assessor
Security Features Smoke Detector
Acceptable Financing Conventional, FHA, VA
Listing Terms Conventional, FHA, VA
Financing Conventional,FHA,VA
Special Listing Condition Standard
Read Less

Bought with Christine Marie McGowan • Coldwell Banker Elite



