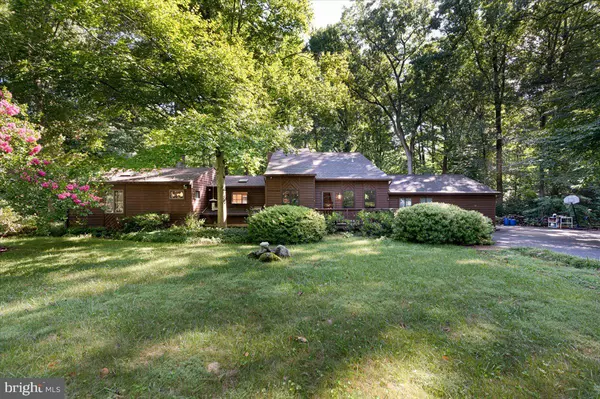For more information regarding the value of a property, please contact us for a free consultation.
1117 VALENTINE CREEK DR Crownsville, MD 21032
Want to know what your home might be worth? Contact us for a FREE valuation!

Our team is ready to help you sell your home for the highest possible price ASAP
Key Details
Sold Price $785,000
Property Type Single Family Home
Sub Type Detached
Listing Status Sold
Purchase Type For Sale
Square Footage 4,281 sqft
Price per Sqft $183
Subdivision Valentine Creek
MLS Listing ID MDAA2092080
Sold Date 11/19/24
Style Contemporary
Bedrooms 4
Full Baths 4
Half Baths 1
HOA Y/N N
Abv Grd Liv Area 2,894
Originating Board BRIGHT
Year Built 1985
Annual Tax Amount $7,649
Tax Year 2024
Lot Size 1.010 Acres
Acres 1.01
Property Description
Discover Tranquil Elegance in Valentine Creek
Nestled in the serene community of Valentine Creek, this exquisite detached home offers a perfect blend of privacy and luxury. Set on a picturesque 1-acre lot, the property boasts tranquil views of lush woods and abundant wildlife, providing a peaceful retreat from the everyday hustle.
The home boast a unique floor plan with three finish floors. Separate and unique space for all!
Home Features:
Bedrooms & Bathrooms: This spacious residence features 4 generously sized bedrooms and 4.5 beautifully renovated bathrooms. The main level hosts a primary suite with an expansive ensuite bathroom, showcasing a modern walk-in shower adorned with unique contemporary tile decor. A pellet stove in the hallway adds a touch of warmth and coziness to this level. The upper floor includes a second primary suite with its own ensuite bath, along with a third bedroom serviced by a hall bath. The lower level completes the home with a fourth bedroom and an additional full bath, along with a versatile flex space ideal for a home office or recreational area.
Living Spaces: The inviting living room at the rear of the home features a wood-burning fireplace, perfect for relaxing evenings. Enjoy seamless indoor-outdoor living with two stunning decks: one extending from the rear living room and the other adjacent to the main level primary suite. Enclosed previously screened room used as a garden/planting room.
Kitchen: A chef’s dream, the recently renovated kitchen is equipped with gorgeous cabinetry, elegant granite countertops, and sleek black appliances, including double wall ovens for culinary enthusiasts. Large island with plenty of space for a table. Huge walk in pantry just off the kitchen.
Additional Features: The property includes a large 2-car garage with ample storage space, ensuring convenience and organization. Mud room with laundry and half bath off of garage entrance. Small outdoor shed and play equipment conveys. Large finished living space 2894 finished above ground with 1387 finished below grade.
Embrace the harmony of nature and modern comfort in this exceptional home. Schedule your visit today to experience the serene lifestyle and sophisticated design that await you in Valentine Creek.
Smiths Marina and water access close by. Commuting is a breeze with RT97, RT50 and RT3/301 all close by. Annapolis is a 15-20 min drive.
Location
State MD
County Anne Arundel
Zoning RLD
Rooms
Basement Connecting Stairway, Outside Entrance, Partially Finished, Daylight, Partial, Heated, Sump Pump
Main Level Bedrooms 1
Interior
Interior Features Ceiling Fan(s), Attic, Breakfast Area, Dining Area, Entry Level Bedroom, Family Room Off Kitchen, Kitchen - Eat-In, Kitchen - Island, Kitchen - Table Space, Primary Bath(s), Recessed Lighting, Skylight(s), Wood Floors, Water Treat System, Upgraded Countertops
Hot Water Electric
Heating Heat Pump(s)
Cooling Heat Pump(s)
Flooring Carpet, Ceramic Tile, Hardwood
Fireplaces Number 2
Fireplaces Type Fireplace - Glass Doors, Heatilator, Mantel(s), Wood, Other, Free Standing
Equipment Built-In Microwave, Cooktop, Dishwasher, Exhaust Fan, Oven - Wall, Refrigerator, Water Conditioner - Owned, Water Heater, Dryer - Front Loading, Washer - Front Loading
Furnishings No
Fireplace Y
Appliance Built-In Microwave, Cooktop, Dishwasher, Exhaust Fan, Oven - Wall, Refrigerator, Water Conditioner - Owned, Water Heater, Dryer - Front Loading, Washer - Front Loading
Heat Source Electric
Laundry Main Floor
Exterior
Exterior Feature Deck(s)
Parking Features Garage - Side Entry, Garage Door Opener, Inside Access, Additional Storage Area
Garage Spaces 7.0
Utilities Available Under Ground
Water Access N
View Trees/Woods
Roof Type Architectural Shingle
Accessibility None
Porch Deck(s)
Attached Garage 2
Total Parking Spaces 7
Garage Y
Building
Story 3
Foundation Block
Sewer On Site Septic, Gravity Sept Fld
Water Well
Architectural Style Contemporary
Level or Stories 3
Additional Building Above Grade, Below Grade
Structure Type Dry Wall,Cathedral Ceilings
New Construction N
Schools
Elementary Schools South Shore
Middle Schools Old Mill Middle South
High Schools Old Mill
School District Anne Arundel County Public Schools
Others
Pets Allowed Y
Senior Community No
Tax ID 020287590036811
Ownership Fee Simple
SqFt Source Assessor
Acceptable Financing Negotiable
Horse Property N
Listing Terms Negotiable
Financing Negotiable
Special Listing Condition Standard
Pets Allowed No Pet Restrictions
Read Less

Bought with Erika Dailey • Exit Results Realty
GET MORE INFORMATION




