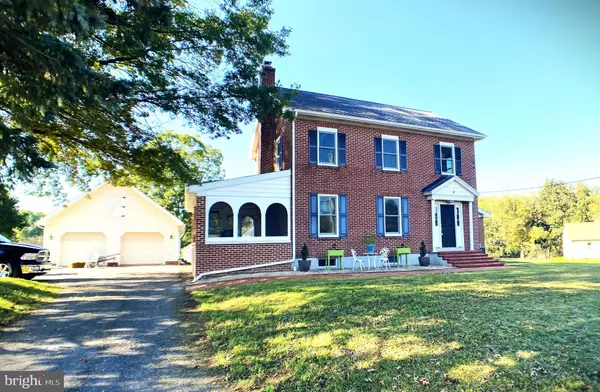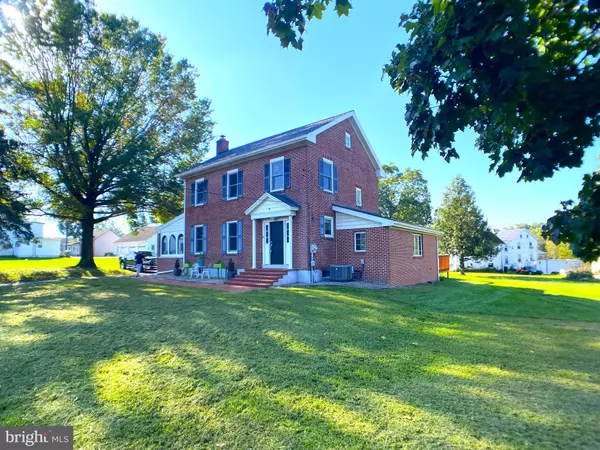For more information regarding the value of a property, please contact us for a free consultation.
134 MAIN ST New Providence, PA 17560
Want to know what your home might be worth? Contact us for a FREE valuation!

Our team is ready to help you sell your home for the highest possible price ASAP
Key Details
Sold Price $425,000
Property Type Single Family Home
Sub Type Detached
Listing Status Sold
Purchase Type For Sale
Square Footage 2,310 sqft
Price per Sqft $183
Subdivision New Providence
MLS Listing ID PALA2057022
Sold Date 11/20/24
Style Farmhouse/National Folk,Traditional
Bedrooms 3
Full Baths 2
HOA Y/N N
Abv Grd Liv Area 1,950
Originating Board BRIGHT
Year Built 1934
Annual Tax Amount $3,062
Tax Year 2021
Lot Size 1.010 Acres
Acres 1.01
Lot Dimensions 0.00 x 0.00
Property Description
MOTIVATED SELLER! Willing to consider reasonable offers on this solid brick stately looking 2.5 story, 2 full Bath / 3/4 bedroom home has been lovingly cared for and updated throughout, situated in the Solanco School District on over 1 acre level lot. Step into a welcoming tile floored foyer leading to the large living room and custom kitchen w/ large pantry area which flows into the formal dining room and the family room / office space connecting to the first floor huge laundry/mud room with a full bathroom and walk-in tiled shower! You'll love all the nooks and crannies featured in this "Southern Style" Farm House with a huge screened in porch for relaxing and entertaining. The rear deck has been redone and is perfect for your outdoor entertaining! The partially finished basement features a brick fireplace w/ wood stove insert to make the house warm and cozy on those upcoming winter months. It also features recessed lighting and a marble countered wet bar! Step outside to your dream garage/ shop that is 26'x46' and has a huge second floor for even more storage, making this space an excellent area for all those projects you always wanted to have the space to work on! The yard is great for almost any outdoor activity you could think of and plenty of room for a garden! Most windows have been replaced through "Renewal by Andersen" as well as the front and back doors. The character, craftmanship and country charm this home offers is hard to come by today! You will absolutely love coming "Home" to and creating those lasting family memories you will cherish forever!
Location
State PA
County Lancaster
Area Providence Twp (10552)
Zoning RES
Direction Northeast
Rooms
Other Rooms Living Room, Dining Room, Kitchen, Family Room, Den, Laundry, Other, Workshop, Bathroom 3
Basement Partial, Full, Heated, Partially Finished, Sump Pump, Water Proofing System
Interior
Interior Features Dining Area, Built-Ins, Wet/Dry Bar, Attic, Ceiling Fan(s), Family Room Off Kitchen, Floor Plan - Traditional, Formal/Separate Dining Room, Kitchen - Galley, Pantry, Stove - Wood, Upgraded Countertops, Water Treat System, Wood Floors, Other
Hot Water Electric
Heating Other, Wood Burn Stove, Forced Air
Cooling Central A/C
Flooring Hardwood, Tile/Brick, Vinyl, Slate, Ceramic Tile
Fireplaces Number 1
Fireplaces Type Brick, Mantel(s), Insert, Wood
Equipment Refrigerator, Dishwasher, Oven/Range - Electric, Oven - Wall, Surface Unit, Built-In Microwave, Range Hood, Humidifier
Fireplace Y
Window Features Double Hung,Replacement
Appliance Refrigerator, Dishwasher, Oven/Range - Electric, Oven - Wall, Surface Unit, Built-In Microwave, Range Hood, Humidifier
Heat Source Oil
Laundry Main Floor
Exterior
Exterior Feature Deck(s), Screened, Porch(es)
Parking Features Other, Garage - Side Entry, Additional Storage Area, Oversized
Garage Spaces 5.0
Utilities Available Cable TV Available
Water Access N
View Scenic Vista, Trees/Woods, Pond, Creek/Stream
Roof Type Architectural Shingle
Street Surface Tar and Chip
Accessibility None
Porch Deck(s), Screened, Porch(es)
Road Frontage Public
Total Parking Spaces 5
Garage Y
Building
Lot Description Level, Not In Development, Rear Yard, Front Yard, Rural, Irregular, Open
Story 2.5
Foundation Block
Sewer On Site Septic
Water Well
Architectural Style Farmhouse/National Folk, Traditional
Level or Stories 2.5
Additional Building Above Grade, Below Grade
Structure Type Plaster Walls
New Construction N
Schools
Elementary Schools Providence
Middle Schools Smith
High Schools Solanco
School District Solanco
Others
Senior Community No
Tax ID 520-93868-0-0000
Ownership Fee Simple
SqFt Source Assessor
Security Features Carbon Monoxide Detector(s),Smoke Detector
Acceptable Financing Conventional, FHA, VA, USDA
Listing Terms Conventional, FHA, VA, USDA
Financing Conventional,FHA,VA,USDA
Special Listing Condition Standard
Read Less

Bought with Jaimie B Ames • Coldwell Banker Realty
GET MORE INFORMATION




