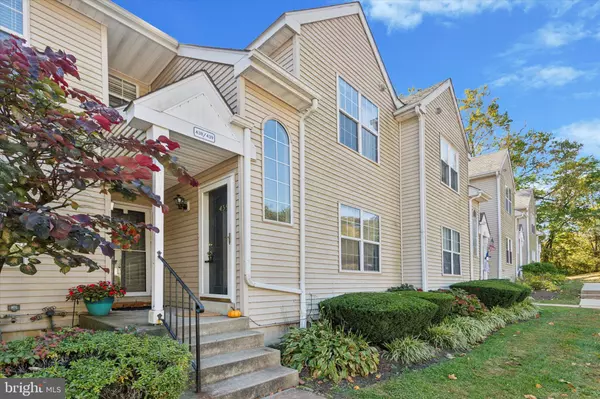For more information regarding the value of a property, please contact us for a free consultation.
439 DERRY DR #439 Aston, PA 19014
Want to know what your home might be worth? Contact us for a FREE valuation!

Our team is ready to help you sell your home for the highest possible price ASAP
Key Details
Sold Price $250,000
Property Type Single Family Home
Sub Type Unit/Flat/Apartment
Listing Status Sold
Purchase Type For Sale
Square Footage 984 sqft
Price per Sqft $254
Subdivision None Available
MLS Listing ID PADE2077664
Sold Date 11/21/24
Style Colonial
Bedrooms 2
Full Baths 2
HOA Fees $260/mo
HOA Y/N Y
Abv Grd Liv Area 984
Originating Board BRIGHT
Year Built 1992
Annual Tax Amount $4,419
Tax Year 2023
Lot Dimensions 0.00 x 0.00
Property Description
Charming 2 Bedroom Condo in the Sought-After Ballinahinch Community!
Experience effortless living in this beautifully maintained second-floor condo, located in the ever-popular Ballinahinch community. Step inside and be greeted by a warm and inviting ambiance. The spacious living/dining area boasts magnificent vaulted ceilings with skylights, filling the space with natural light. Cozy up by the wood-burning fireplace on those brisk fall and winter days, or enjoy the serene views from the newer sliding doors that lead to your private balcony.
The bright and airy kitchen offers ample space for morning coffee, complete with a new refrigerator and newer stove. Its open layout provides easy access to the dining area, making it perfect for cooking while entertaining guests.
The primary suite is a retreat of its own, featuring a full bathroom and a generous walk-in closet. Down the hall, you'll find a second bedroom, a full hall bath, and a convenient laundry area with a stackable washer and dryer.
Additionally, this condo offers a full, clean basement with an entrance at the back-perfect for extra storage or creating a hobby area.
With a newer gas HVAC system and hot water heater, this home is truly move-in ready! Located close to shopping, dining, major highways, public transportation, and the airport, this condo is the epitome of convenience.
Don't miss your chance to enjoy easy living in this fantastic home!
Location
State PA
County Delaware
Area Aston Twp (10402)
Zoning RESIDENTIAL
Rooms
Basement Outside Entrance
Main Level Bedrooms 2
Interior
Interior Features Bathroom - Stall Shower, Carpet, Ceiling Fan(s), Combination Dining/Living, Dining Area, Primary Bath(s), Skylight(s), Walk-in Closet(s)
Hot Water Natural Gas
Heating Forced Air
Cooling Central A/C
Flooring Carpet
Fireplaces Number 1
Fireplaces Type Wood
Equipment Dishwasher, Oven/Range - Electric, Refrigerator, Washer/Dryer Stacked, Water Heater
Fireplace Y
Appliance Dishwasher, Oven/Range - Electric, Refrigerator, Washer/Dryer Stacked, Water Heater
Heat Source Natural Gas
Laundry Washer In Unit, Dryer In Unit
Exterior
Exterior Feature Balcony
Utilities Available Cable TV Available, Electric Available, Natural Gas Available, Phone Available, Sewer Available, Water Available
Amenities Available Tennis Courts, Tot Lots/Playground
Water Access N
Accessibility None
Porch Balcony
Garage N
Building
Story 2
Unit Features Garden 1 - 4 Floors
Foundation Concrete Perimeter
Sewer Public Sewer
Water Public
Architectural Style Colonial
Level or Stories 2
Additional Building Above Grade, Below Grade
New Construction N
Schools
High Schools Sun Valley
School District Penn-Delco
Others
Pets Allowed Y
HOA Fee Include All Ground Fee,Ext Bldg Maint,Lawn Maintenance,Snow Removal,Trash
Senior Community No
Tax ID 02-00-00814-77
Ownership Condominium
Acceptable Financing Cash, Conventional
Listing Terms Cash, Conventional
Financing Cash,Conventional
Special Listing Condition Standard
Pets Allowed No Pet Restrictions
Read Less

Bought with William Holder • RE/MAX Classic
GET MORE INFORMATION




