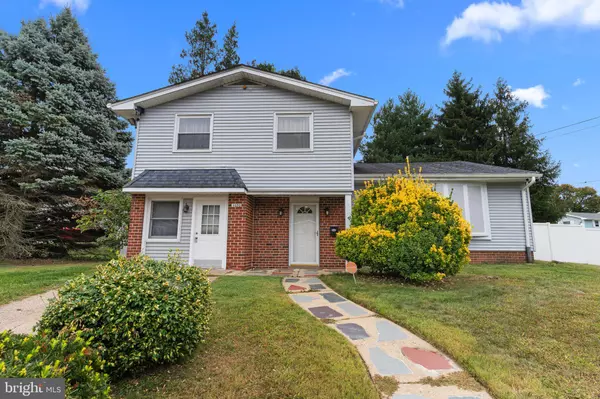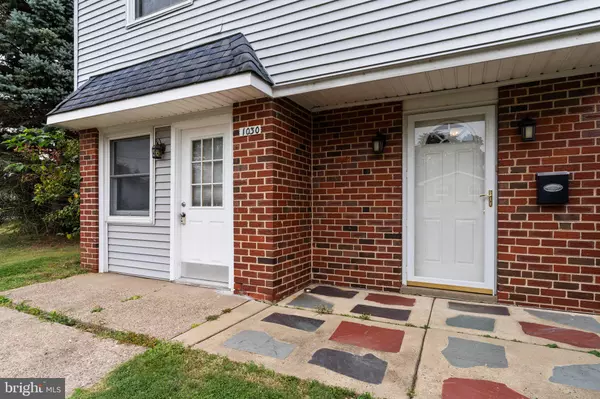For more information regarding the value of a property, please contact us for a free consultation.
1030 CAMAS DR Philadelphia, PA 19115
Want to know what your home might be worth? Contact us for a FREE valuation!

Our team is ready to help you sell your home for the highest possible price ASAP
Key Details
Sold Price $568,000
Property Type Single Family Home
Sub Type Detached
Listing Status Sold
Purchase Type For Sale
Square Footage 2,650 sqft
Price per Sqft $214
Subdivision Krewstown
MLS Listing ID PAPH2401290
Sold Date 11/21/24
Style Split Level
Bedrooms 3
Full Baths 2
Half Baths 1
HOA Y/N N
Abv Grd Liv Area 2,150
Originating Board BRIGHT
Year Built 1965
Annual Tax Amount $4,931
Tax Year 2024
Lot Size 10,253 Sqft
Acres 0.24
Lot Dimensions 84.00 x 137.00
Property Description
OPEN HOUSE!!!!! SATURDAY 09/28/24!!!12:30-2:30PM
Charming Corner Property on a Quiet Street! This beautifully maintained home offers space, comfort, and plenty of natural light throughout. Located on a peaceful corner lot, the property boasts a large front yard. The first floor welcomes you with a foyer, living room, dining room, eat-in kitchen, and a convenient powder room. Upstairs, you'll find three generously sized bedrooms, two full bathrooms, and ample closet space. A unique bonus room, converted from the garage, is perfect for additional living space or a home office, complete with heating, carpeting, and a private exit. The fully finished basement includes a laundry room, providing even more flexibility. Outside, enjoy the deck, ideal for entertaining, along with a gazebo, landscaped garden, and a fully fenced backyard with a separate exit to the street. This home also features numerous updates, including a new water boiler, double insulation, new kitchen flooring, a new dishwasher, and a cozy fireplace. With neutral tones throughout, it's move-in ready! Don't miss out on this gem—schedule a showing today!
Location
State PA
County Philadelphia
Area 19115 (19115)
Zoning RSD3
Rooms
Basement Fully Finished
Main Level Bedrooms 3
Interior
Hot Water Natural Gas
Cooling Central A/C
Fireplace N
Heat Source Natural Gas
Exterior
Garage Spaces 3.0
Water Access N
Accessibility None
Total Parking Spaces 3
Garage N
Building
Story 2
Foundation Concrete Perimeter
Sewer Public Septic
Water Public
Architectural Style Split Level
Level or Stories 2
Additional Building Above Grade, Below Grade
New Construction N
Schools
School District The School District Of Philadelphia
Others
Senior Community No
Tax ID 632086000
Ownership Fee Simple
SqFt Source Assessor
Special Listing Condition Standard
Read Less

Bought with Jenny Chong • Premium Realty Castor Inc



