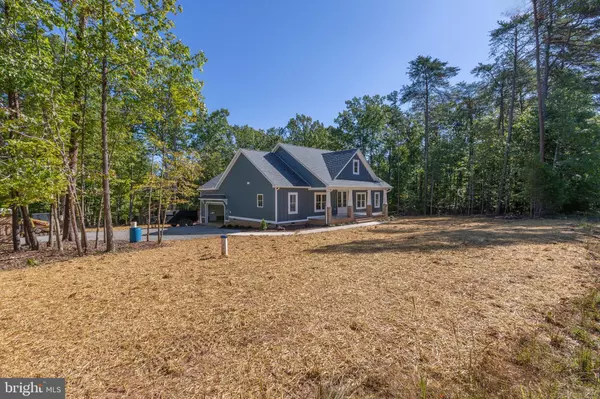For more information regarding the value of a property, please contact us for a free consultation.
190 MADELINE LN Mineral, VA 23117
Want to know what your home might be worth? Contact us for a FREE valuation!

Our team is ready to help you sell your home for the highest possible price ASAP
Key Details
Sold Price $650,906
Property Type Single Family Home
Sub Type Detached
Listing Status Sold
Purchase Type For Sale
Square Footage 2,200 sqft
Price per Sqft $295
Subdivision Edgewood Bay
MLS Listing ID VALA2005862
Sold Date 10/15/24
Style Cape Cod,Craftsman
Bedrooms 4
Full Baths 3
Half Baths 1
HOA Fees $33/ann
HOA Y/N Y
Abv Grd Liv Area 2,200
Originating Board BRIGHT
Year Built 2024
Annual Tax Amount $317
Tax Year 2022
Lot Size 0.918 Acres
Acres 0.92
Property Description
Under construction! Experience lake life with lake access and an assigned boat slip with this new 2,200 sq. ft. farmhouse-style home in Edgewood Bay Subdivision, just off Kentucky Springs Rd. The home is set on just under an acre and features an 8'x32' covered concrete front porch with 8x8 cedar columns, a 16x16 rear screened-in porch, a 23x22 attached finished garage, sidewalks, and exterior landscaping. Inside, you'll find a large family room/great room with a built-in fireplace, 9' sidewalls, a vaulted ceiling, and LVP flooring. The kitchen boasts granite countertops, stainless steel appliances, a dining area, an eat-in island, and recessed lighting. The spacious primary bedroom includes a large tile shower, tile floors, a double vanity, a drop-in tub, and ample closet space. There is a half bath off the utility room with access to the finished garage. The home has two secondary bedrooms downstairs and an additional bedroom upstairs with its own personal bath. Don't miss out! The home is expected to be completed by September 2024, with Firefly internet installation estimated for Fall 2024. Interior and exterior colors and options are available for viewing on a similar model.
Location
State VA
County Louisa
Zoning R2
Rooms
Main Level Bedrooms 3
Interior
Interior Features Breakfast Area, Built-Ins, Carpet, Ceiling Fan(s), Combination Kitchen/Dining, Crown Moldings, Dining Area, Entry Level Bedroom, Exposed Beams, Family Room Off Kitchen, Floor Plan - Open, Kitchen - Island, Primary Bath(s), Recessed Lighting, Upgraded Countertops, Walk-in Closet(s)
Hot Water Electric
Heating Heat Pump - Electric BackUp
Cooling Heat Pump(s)
Flooring Luxury Vinyl Plank, Partially Carpeted, Ceramic Tile
Fireplaces Number 1
Fireplaces Type Electric
Equipment Built-In Microwave, Dishwasher, Freezer, Icemaker, Oven/Range - Electric, Refrigerator, Stainless Steel Appliances, Washer/Dryer Hookups Only, Water Heater
Furnishings No
Fireplace Y
Window Features Insulated,Low-E,Screens
Appliance Built-In Microwave, Dishwasher, Freezer, Icemaker, Oven/Range - Electric, Refrigerator, Stainless Steel Appliances, Washer/Dryer Hookups Only, Water Heater
Heat Source Electric
Laundry Hookup, Has Laundry, Main Floor
Exterior
Exterior Feature Porch(es), Screened
Garage Spaces 4.0
Amenities Available Boat Ramp, Common Grounds, Pier/Dock, Water/Lake Privileges, Picnic Area
Water Access Y
Water Access Desc Boat - Powered,Canoe/Kayak,Fishing Allowed,Private Access,Sail,Swimming Allowed,Waterski/Wakeboard
Roof Type Architectural Shingle
Street Surface Black Top
Accessibility 36\"+ wide Halls, 32\"+ wide Doors
Porch Porch(es), Screened
Road Frontage State
Total Parking Spaces 4
Garage N
Building
Lot Description Backs to Trees
Story 2
Foundation Crawl Space
Sewer Septic = # of BR
Water Well
Architectural Style Cape Cod, Craftsman
Level or Stories 2
Additional Building Above Grade, Below Grade
Structure Type 9'+ Ceilings,Beamed Ceilings
New Construction Y
Schools
Elementary Schools Thomas Jefferson
Middle Schools Louisa County
High Schools Louisa County
School District Louisa County Public Schools
Others
Pets Allowed Y
HOA Fee Include Common Area Maintenance,Pier/Dock Maintenance
Senior Community No
Tax ID 30G 1 66
Ownership Fee Simple
SqFt Source Assessor
Security Features Carbon Monoxide Detector(s),Smoke Detector
Horse Property N
Special Listing Condition Standard
Pets Allowed No Pet Restrictions
Read Less

Bought with Lindsey S McClellan • EXP Realty, LLC



