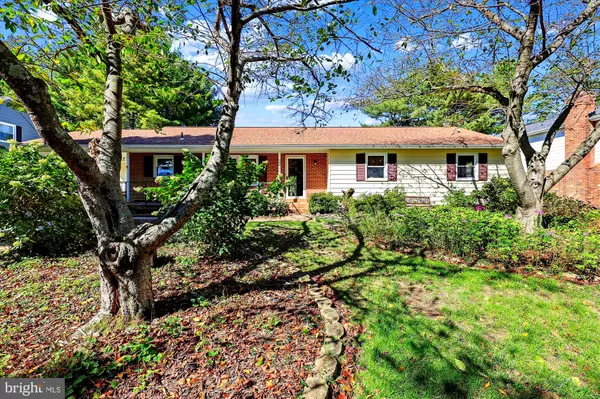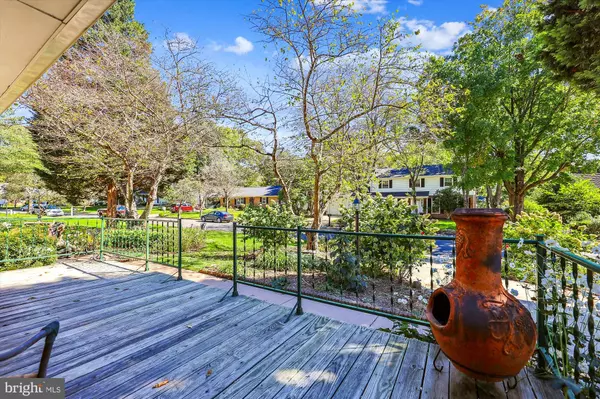For more information regarding the value of a property, please contact us for a free consultation.
15806 WAYNE AVE Laurel, MD 20707
Want to know what your home might be worth? Contact us for a FREE valuation!

Our team is ready to help you sell your home for the highest possible price ASAP
Key Details
Sold Price $531,000
Property Type Single Family Home
Sub Type Detached
Listing Status Sold
Purchase Type For Sale
Square Footage 2,635 sqft
Price per Sqft $201
Subdivision Rollandwood
MLS Listing ID MDPG2129350
Sold Date 11/13/24
Style Ranch/Rambler
Bedrooms 4
Full Baths 2
Half Baths 1
HOA Y/N N
Abv Grd Liv Area 1,767
Originating Board BRIGHT
Year Built 1972
Annual Tax Amount $6,490
Tax Year 2000
Lot Size 0.254 Acres
Acres 0.25
Property Description
OFFER DEADLINE IS MONDAY 10/21/24 at 5 PM
Welcome to this beautiful spacious rancher. When you pull into the driveway, you will see the years of love put into the seasonal gardens—a true masterpiece, giving you color from spring through fall. This meticulous home boosts pride of ownership. As soon as you enter you notice the beautiful hardwood flooring throughout The large kitchen has a Mediterranean feel, great for cooking big Sunday dinners with a peninsula giving extra seating space. The large living room looks out to the luxurious and peaceful gardens in the tree-lined private backyard. The primary bedroom with en-suite is sure to please. Two additional bedrooms, a den, and another Full bath make up the main level. The lower level is a great recreation space with a wood wood-burning fireplace, a versatile fourth bedroom, a half bath, storage, and a nice-sized laundry room. Hvac 10 Years, Roof 10 Years. A true gem. The perfect place to call home and create a lifetime of memories.
Location
State MD
County Prince Georges
Zoning R80
Rooms
Other Rooms Living Room, Dining Room, Primary Bedroom, Bedroom 2, Bedroom 3, Bedroom 4, Kitchen, Family Room
Basement Rear Entrance, Sump Pump, Fully Finished
Main Level Bedrooms 3
Interior
Interior Features Kitchen - Country, Kitchen - Table Space, Dining Area, Window Treatments, Primary Bath(s), Wood Floors
Hot Water Natural Gas
Heating Forced Air
Cooling Attic Fan, Ceiling Fan(s), Central A/C
Fireplaces Number 1
Fireplaces Type Equipment, Fireplace - Glass Doors
Equipment Dishwasher, Disposal, Dryer, Humidifier, Oven - Double, Oven/Range - Electric, Range Hood, Refrigerator, Washer
Fireplace Y
Appliance Dishwasher, Disposal, Dryer, Humidifier, Oven - Double, Oven/Range - Electric, Range Hood, Refrigerator, Washer
Heat Source Natural Gas
Exterior
Exterior Feature Patio(s), Porch(es)
Garage Spaces 1.0
Utilities Available Cable TV Available
Water Access N
View Trees/Woods
Roof Type Asphalt
Accessibility 2+ Access Exits
Porch Patio(s), Porch(es)
Total Parking Spaces 1
Garage N
Building
Story 2
Foundation Block
Sewer Public Sewer
Water Public
Architectural Style Ranch/Rambler
Level or Stories 2
Additional Building Above Grade, Below Grade
New Construction N
Schools
School District Prince George'S County Public Schools
Others
Pets Allowed Y
Senior Community No
Tax ID 17101127190
Ownership Fee Simple
SqFt Source Estimated
Acceptable Financing Conventional, FHA, Cash
Listing Terms Conventional, FHA, Cash
Financing Conventional,FHA,Cash
Special Listing Condition Standard
Pets Allowed No Pet Restrictions
Read Less

Bought with Alphonso Wilson Jr. • EXIT Realty Enterprises
GET MORE INFORMATION




