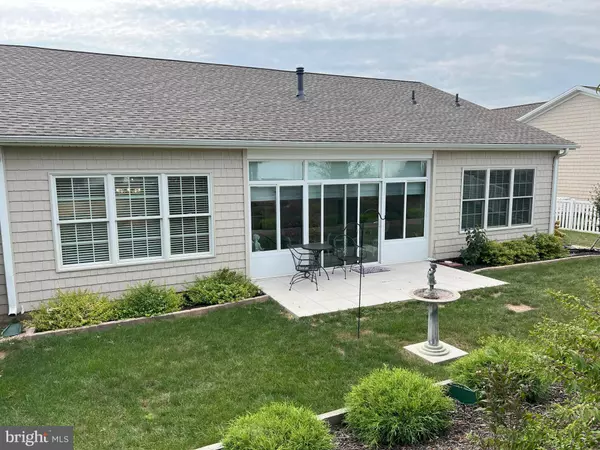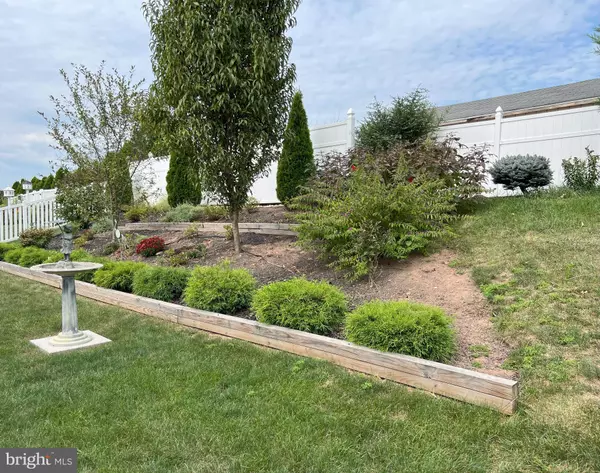For more information regarding the value of a property, please contact us for a free consultation.
93 STONERS CIR Littlestown, PA 17340
Want to know what your home might be worth? Contact us for a FREE valuation!

Our team is ready to help you sell your home for the highest possible price ASAP
Key Details
Sold Price $385,000
Property Type Single Family Home
Sub Type Twin/Semi-Detached
Listing Status Sold
Purchase Type For Sale
Square Footage 1,652 sqft
Price per Sqft $233
Subdivision Stoners Farm
MLS Listing ID PAAD2014452
Sold Date 11/22/24
Style Ranch/Rambler
Bedrooms 2
Full Baths 2
HOA Fees $21/ann
HOA Y/N Y
Abv Grd Liv Area 1,652
Originating Board BRIGHT
Year Built 2020
Annual Tax Amount $5,754
Tax Year 2024
Lot Size 7,405 Sqft
Acres 0.17
Property Description
Welcome to Stoner's Farm! From the moment of entry, this home is adorned with many custom features. Notice the beautiful arch way molding and the luxury vinyl plank flooring throughout the entire home. Also notice the easy entrance to the laundry which opens to the primary closet, then bathroom, and into the primary bedroom. There is a washer/dryer(included) and a laundry tub installed. As you pass through the large primary closet notice the pocket door to the gorgeous bathroom with marble tiled oversized shower. The marbleized tile floor is heated with an easily accessible wall thermostat. There is also a toe heater under the sink and a window which opens with an easily cranked handle. There are grab bars installed strategically. The living area is graced by marble surround, gas, remote controlled fireplace. The dining area has a large window, perfect for viewing the seasonal blooms in the landscaped backyard.
The custom kitchen includes: tile backsplash, under cabinet lighting, lighted glass front cabinet, white cabinets with custom marbleized countertops, enlarged center island, pull out trash drawer, garbage disposal, dishwasher, side-by-side refrigerator, microwave, and natural gas stove. Customized shelving in the pantry, cabinets galore, and custom lighting fixtures come together to create not only a beautiful kitchen but a functional one as well.
A 2nd bedroom/den/office has custom closets and the 2nd full bath is located conveniently nearby.
The thermostat is wi-fi enabled and ceiling fans are in each bedroom and living room.
At the rear of the home is a lovely three season room complete with mechanical openers for ease of adjusting. An oversized garage holds the access to the utility room which also contains the water conditioner.
Location
State PA
County Adams
Area Littlestown Boro (14327)
Zoning 101 RESIDENTIAL 1 FAMILY
Rooms
Other Rooms Dining Room, Primary Bedroom, Bedroom 2, Kitchen, Sun/Florida Room, Great Room, Laundry, Primary Bathroom
Main Level Bedrooms 2
Interior
Interior Features Breakfast Area, Ceiling Fan(s), Combination Kitchen/Living, Entry Level Bedroom, Floor Plan - Open, Kitchen - Island, Pantry, Primary Bath(s), Recessed Lighting, Bathroom - Tub Shower, Walk-in Closet(s)
Hot Water Electric
Heating Forced Air
Cooling Ceiling Fan(s), Central A/C
Flooring Luxury Vinyl Plank, Other
Fireplaces Number 1
Fireplaces Type Gas/Propane
Equipment Dishwasher, Disposal, Dryer, Microwave, Oven/Range - Gas, Refrigerator, Washer, Water Heater
Furnishings No
Fireplace Y
Appliance Dishwasher, Disposal, Dryer, Microwave, Oven/Range - Gas, Refrigerator, Washer, Water Heater
Heat Source Natural Gas
Laundry Main Floor
Exterior
Exterior Feature Patio(s)
Parking Features Garage - Front Entry
Garage Spaces 2.0
Water Access N
Roof Type Architectural Shingle
Accessibility Level Entry - Main
Porch Patio(s)
Attached Garage 2
Total Parking Spaces 2
Garage Y
Building
Story 1
Foundation Slab
Sewer Public Sewer
Water Public
Architectural Style Ranch/Rambler
Level or Stories 1
Additional Building Above Grade, Below Grade
New Construction N
Schools
School District Littlestown Area
Others
Senior Community No
Tax ID 27004-0239---000
Ownership Fee Simple
SqFt Source Assessor
Acceptable Financing Cash, Conventional, FHA, VA
Listing Terms Cash, Conventional, FHA, VA
Financing Cash,Conventional,FHA,VA
Special Listing Condition Standard
Read Less

Bought with Vincent Stonesifer • EXP Realty, LLC
GET MORE INFORMATION




