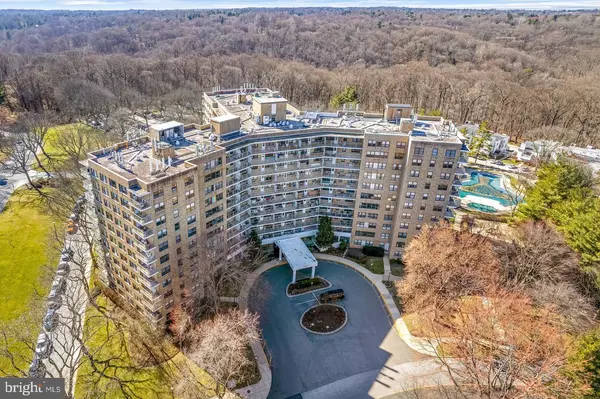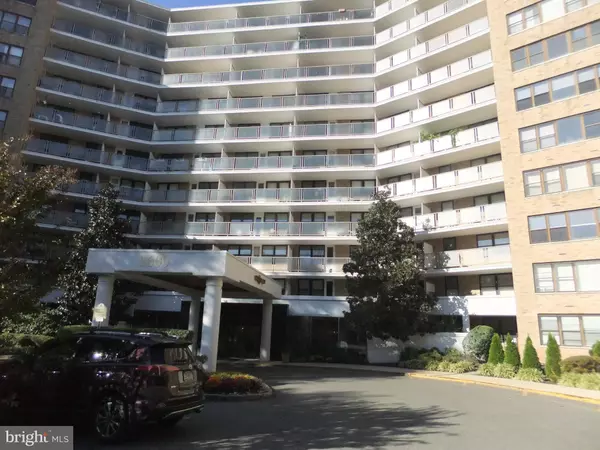For more information regarding the value of a property, please contact us for a free consultation.
1600 HAGYS FORD RD #7R Penn Valley, PA 19072
Want to know what your home might be worth? Contact us for a FREE valuation!

Our team is ready to help you sell your home for the highest possible price ASAP
Key Details
Sold Price $172,500
Property Type Condo
Sub Type Condo/Co-op
Listing Status Sold
Purchase Type For Sale
Square Footage 426 sqft
Price per Sqft $404
Subdivision Oak Hill
MLS Listing ID PAMC2120708
Sold Date 11/26/24
Style Contemporary
Bedrooms 1
Full Baths 1
Condo Fees $371/mo
HOA Y/N N
Abv Grd Liv Area 426
Originating Board BRIGHT
Year Built 1964
Annual Tax Amount $1,796
Tax Year 2023
Lot Dimensions 0.00 x 0.00
Property Description
Sun Drenched Great View from the 7th floor at the' Tower at Oak Hill Condominium' Penn Valley, Pa, This home boasts expanded kitchen with oak cabinets, ceramic tile floor, Bosch dishwasher & range/oven, upgraded lighting fixtures, large counter tops & buffet- breakfast bar. The living room features an oak floor . The bedroom is large enough for a queen size bed set and has a large custom closet.. There is a storage unit in the building's lower floor. The building has a recently renovated lobby and newly renovated hallways. There's security and a front desk attendant 24 hours/7 days a week. Living here at Oak Hill includes use of the following: a country club-like pool and area with BBQ's and an elevated pergola area for all residents' use. 2 gyms and a renovated social room are also included. Private parties can reserve the social room with reserving with the on site Management office. Condo fee includes hot water, cold water, sewer, trash and snow removal, common area insurance and maintenance, heat and cooking gas. Electric is on a 12 month budget plan for convenience. 2 Cats are permitted with registration. Outdoor Balcony electric grills are allowed. Minutes to Center City via #44 bus highway #76 and #23, Lots of main line shopping restaurants. Lower Merion School bus at your door. Detached garage available for sale separately. Bulk Cable Comcast required $100 per month. Condo is currently rented.
Location
State PA
County Montgomery
Area Lower Merion Twp (10640)
Zoning RESIDENTIAL CONDOMINIUM
Rooms
Main Level Bedrooms 1
Interior
Interior Features Bathroom - Stall Shower, Built-Ins, Combination Dining/Living, Combination Kitchen/Dining, Dining Area, Entry Level Bedroom, Flat, Floor Plan - Open, Kitchen - Galley, Kitchen - Gourmet, Pantry, Primary Bath(s), Wood Floors, Upgraded Countertops
Hot Water Natural Gas
Heating Convector, Radiator
Cooling Central A/C
Flooring Hardwood
Fireplace N
Heat Source Electric
Laundry Basement
Exterior
Exterior Feature Balcony, Brick
Garage Spaces 1.0
Amenities Available Cable, Club House, Elevator, Exercise Room, Extra Storage, Fitness Center, Laundry Facilities, Meeting Room, Party Room, Picnic Area, Pool - Outdoor, Storage Bin, Swimming Pool, Tot Lots/Playground
Water Access N
View Panoramic, Scenic Vista, Trees/Woods
Accessibility Level Entry - Main, No Stairs
Porch Balcony, Brick
Total Parking Spaces 1
Garage N
Building
Story 1
Unit Features Hi-Rise 9+ Floors
Sewer Public Sewer
Water Public
Architectural Style Contemporary
Level or Stories 1
Additional Building Above Grade, Below Grade
New Construction N
Schools
Elementary Schools Belmont Hills
Middle Schools Welsh Valley
High Schools Harriton Senior
School District Lower Merion
Others
Pets Allowed N
HOA Fee Include All Ground Fee,Ext Bldg Maint,Gas,Heat,Laundry,Pool(s),Reserve Funds,Sewer,Snow Removal,Trash,Water,Management,Cook Fee,Common Area Maintenance
Senior Community No
Tax ID 40-00-22137-584
Ownership Condominium
Security Features 24 hour security,Desk in Lobby,Doorman,Exterior Cameras,Smoke Detector
Acceptable Financing Cash
Listing Terms Cash
Financing Cash
Special Listing Condition Standard
Read Less

Bought with Barbara P Vernick • BHHS Fox & Roach-Haverford
GET MORE INFORMATION




