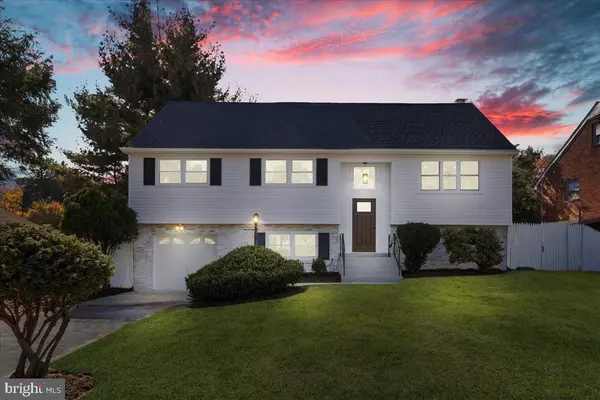For more information regarding the value of a property, please contact us for a free consultation.
4506 RUSSELL AVE Mount Rainier, MD 20712
Want to know what your home might be worth? Contact us for a FREE valuation!

Our team is ready to help you sell your home for the highest possible price ASAP
Key Details
Sold Price $688,000
Property Type Single Family Home
Sub Type Detached
Listing Status Sold
Purchase Type For Sale
Square Footage 2,583 sqft
Price per Sqft $266
Subdivision North Woodridge
MLS Listing ID MDPG2131200
Sold Date 11/26/24
Style Split Level
Bedrooms 5
Full Baths 3
HOA Y/N N
Abv Grd Liv Area 1,767
Originating Board BRIGHT
Year Built 1966
Annual Tax Amount $5,997
Tax Year 2024
Lot Size 8,940 Sqft
Acres 0.21
Property Description
Welcome to your move-in ready home in Mount Rainier! Thoughtfully updated from top to bottom, 4506 Russell features 3 levels, a beautiful kitchen, spa-like bathrooms, a primary suite with an additional sitting room, covered porch, attached garage (rare for the area!), and a spacious fully fenced-in flat backyard.
You’ll find outstanding original hardwood floors throughout the main level (in the dining area, living room, and bedrooms)! The stunning open-concept kitchen features granite countertops, stainless steel appliances, a rare extra-wide 36” Bertazzoni gas range with six burners (the standard range size is 30”), range hood, under-cabinet lighting, recessed lighting, tile flooring and plentiful counter and storage space. Natural lighting is abundant throughout the main level, and three bedrooms and one full bathroom are on this floor. The primary bedroom upstairs includes an en suite bathroom with double sinks, a walk in closet, and a separate sitting area or office area, with its own enclosed laundry room for easy access. You’ll find recessed lighting on all three levels of the home.
The potentially rentable walkout basement offers a recreation room plumbed for a wet bar or kitchenette, a wood-burning fireplace, an additional bedroom and bathroom, a separate laundry room, and access to the garage. The level lot and flat backyard offers additional opportunities for customization.
Enjoy your morning coffee from the covered porch off the kitchen. Host your next cookout in the backyard as guests flow in and out of your entertainment space! The house includes a one-car garage, and a flat driveway that can fit an additional car. Guests can find plentiful street parking in front of the home.
New roof with architectural shingles (2024), vinyl siding on sides and back of house (2024), main level and basement level windows (2024), hot water heater (2024), refrigerator (2024), dishwasher (2024), six-burner 36” Bertazzoni gas range with hood (2024), primary suite carpet (2024), downstairs washer (2024), downstairs dryer (2024), HVAC with gas heating (2016).
The home has proximity to Barnard Hill Park, the Mount Rainier Nature Center, the Gateway Arts District (including its own community Farmers’ Market on Saturday mornings!) dining (don’t miss Pennyroyal Station or Era Wine Bar), NE DC, West Hyattsville Metro Station on the green line (one mile away), and major commuter route 295.
Location
State MD
County Prince Georges
Zoning RSF65
Rooms
Other Rooms Primary Bedroom
Basement Walkout Level, Interior Access, Garage Access
Main Level Bedrooms 3
Interior
Interior Features Bathroom - Tub Shower, Bathroom - Walk-In Shower, Ceiling Fan(s), Family Room Off Kitchen, Kitchen - Island, Primary Bath(s), Recessed Lighting, Upgraded Countertops, Walk-in Closet(s), Wood Floors, Carpet
Hot Water Natural Gas
Heating Forced Air
Cooling Central A/C
Flooring Hardwood, Luxury Vinyl Plank, Carpet, Tile/Brick
Fireplaces Number 1
Fireplaces Type Wood
Equipment Dryer, Disposal, Dishwasher, Oven/Range - Gas, Range Hood, Refrigerator, Six Burner Stove, Stainless Steel Appliances, Washer, Water Heater
Fireplace Y
Appliance Dryer, Disposal, Dishwasher, Oven/Range - Gas, Range Hood, Refrigerator, Six Burner Stove, Stainless Steel Appliances, Washer, Water Heater
Heat Source Natural Gas
Laundry Upper Floor, Basement, Dryer In Unit, Has Laundry, Washer In Unit
Exterior
Exterior Feature Enclosed, Porch(es)
Parking Features Garage - Front Entry, Inside Access
Garage Spaces 2.0
Fence Fully, Wood
Water Access N
Roof Type Architectural Shingle
Accessibility None
Porch Enclosed, Porch(es)
Attached Garage 1
Total Parking Spaces 2
Garage Y
Building
Story 3
Foundation Concrete Perimeter
Sewer Public Sewer
Water Public
Architectural Style Split Level
Level or Stories 3
Additional Building Above Grade, Below Grade
Structure Type Dry Wall
New Construction N
Schools
Elementary Schools Thomas S. Stone
Middle Schools Hyattsville
High Schools Northwestern
School District Prince George'S County Public Schools
Others
Pets Allowed Y
Senior Community No
Tax ID 17171984228
Ownership Fee Simple
SqFt Source Assessor
Acceptable Financing Conventional, FHA, VA, Cash
Horse Property N
Listing Terms Conventional, FHA, VA, Cash
Financing Conventional,FHA,VA,Cash
Special Listing Condition Standard
Pets Allowed No Pet Restrictions
Read Less

Bought with Maria C Sison • Realty ONE Group Capital
GET MORE INFORMATION




