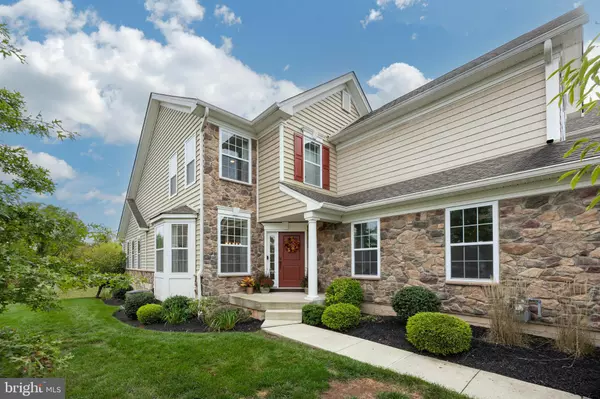For more information regarding the value of a property, please contact us for a free consultation.
70 IRON HILL WAY Collegeville, PA 19426
Want to know what your home might be worth? Contact us for a FREE valuation!

Our team is ready to help you sell your home for the highest possible price ASAP
Key Details
Sold Price $680,000
Property Type Townhouse
Sub Type End of Row/Townhouse
Listing Status Sold
Purchase Type For Sale
Square Footage 2,320 sqft
Price per Sqft $293
Subdivision White Springs At Providence
MLS Listing ID PAMC2118978
Sold Date 11/26/24
Style Carriage House
Bedrooms 4
Full Baths 3
Half Baths 1
HOA Fees $410/mo
HOA Y/N Y
Abv Grd Liv Area 2,320
Originating Board BRIGHT
Year Built 2017
Annual Tax Amount $9,463
Tax Year 2024
Lot Size 2,021 Sqft
Acres 0.05
Property Description
Welcome home to 70 Iron Hill Way.
Homes in this community don't come on the market often, so it's your lucky day!
What a rare gem in desirable Collegeville Pennsylvania, featuring a luxurious first-floor Primary Suite.
Located in the no-age-restriction section of White Springs at Providence, this home captivates from the moment you enter with stunning hardwood flooring that flows seamlessly throughout.
The formal dining room sets a tone of luxury, while the gourmet kitchen and adjoining family room bring wonderful entertaining possibilities.
The kitchen boasts a large island, gas stove, microwave, oven , and large pantry. This open floor plan lends itself to wonderful entertaining possibilities. The family room features vaulted ceilings, a charming gas fireplace, and direct access to a composite deck perfect for relaxing or entertaining.
The first-floor primary suite includes tray ceiling, walk-in closet, and spacious en-suite bath complete with a dual vanity, private water closet, and large shower with a bench. The convenience of a laundry room right off the master suite completes the convenient lifestyle. You'll also find a lovely powder room on the main level.
The upper level, boasts an oversized loft offering versatile space for an office, library or additional living space- the possibilities are endless! Three large bright bedrooms, one with a full bath complete the second level.
Additional features include ample storage and an oversized 2-car garage.
The large unfinished basement not only provides lots of storage space but it is an open slate for your vision - maybe an extra bedroom, a game room? Those possibilities are endless!
Community amenities include a pool, tennis courts, clubhouse fitness center, bocce courts, playground, and walking trails.
Situated in Upper Providence Township and within the desirable Spring-Ford School District, this home not only offers a very sought after location. but it even provides the convenience of extra parking just across the street from the home.
It's close proximity to Providence Town Center with Wegmans, restaurants, and a movie theater, and just a short drive to the nightlife of downtown Phoenixville and King of Prussia, as well as major roadways makes this home a BIG WIN.
Call for your showing today!
Location
State PA
County Montgomery
Area Upper Providence Twp (10661)
Zoning IO3
Rooms
Basement Full
Main Level Bedrooms 1
Interior
Interior Features Combination Kitchen/Living, Entry Level Bedroom, Family Room Off Kitchen, Floor Plan - Open, Formal/Separate Dining Room, Kitchen - Eat-In, Kitchen - Gourmet, Kitchen - Island, Primary Bath(s), Recessed Lighting, Bathroom - Soaking Tub, Bathroom - Stall Shower, Upgraded Countertops, Walk-in Closet(s), Wood Floors
Hot Water Other
Heating Forced Air
Cooling Central A/C
Flooring Carpet, Hardwood
Fireplaces Number 1
Fireplace Y
Heat Source Natural Gas
Laundry Main Floor
Exterior
Exterior Feature Deck(s)
Parking Features Additional Storage Area, Garage - Front Entry, Garage Door Opener, Inside Access, Oversized
Garage Spaces 2.0
Amenities Available Club House, Common Grounds, Community Center, Exercise Room, Fitness Center, Meeting Room, Party Room, Pool - Outdoor, Swimming Pool, Tennis Courts
Water Access N
Roof Type Asphalt,Shingle
Accessibility None
Porch Deck(s)
Attached Garage 2
Total Parking Spaces 2
Garage Y
Building
Story 3
Foundation Concrete Perimeter
Sewer Public Sewer
Water Public
Architectural Style Carriage House
Level or Stories 3
Additional Building Above Grade, Below Grade
New Construction N
Schools
High Schools Spring-Ford Senior
School District Spring-Ford Area
Others
Pets Allowed Y
HOA Fee Include Common Area Maintenance,Management,Pool(s),Recreation Facility,Snow Removal,Trash
Senior Community No
Tax ID 61-00-03637-736
Ownership Fee Simple
SqFt Source Estimated
Acceptable Financing Conventional, Cash
Listing Terms Conventional, Cash
Financing Conventional,Cash
Special Listing Condition Standard
Pets Allowed Case by Case Basis
Read Less

Bought with Mia A Bloomfield • Compass RE



