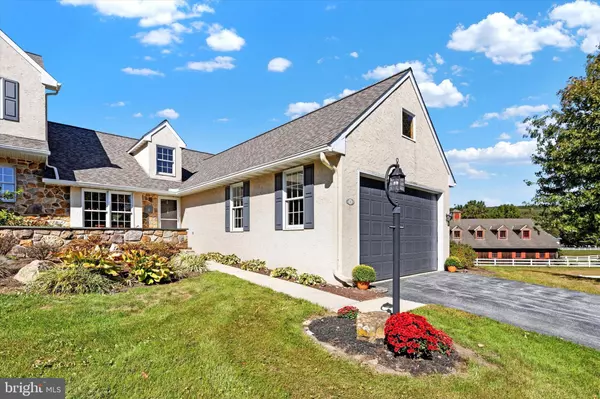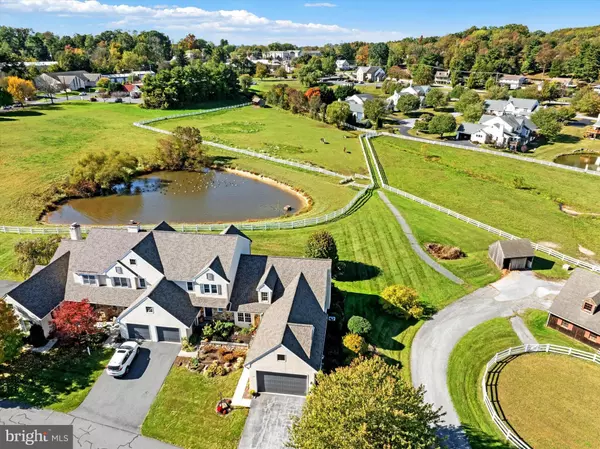For more information regarding the value of a property, please contact us for a free consultation.
28 STABLE DR Elverson, PA 19520
Want to know what your home might be worth? Contact us for a FREE valuation!

Our team is ready to help you sell your home for the highest possible price ASAP
Key Details
Sold Price $375,000
Property Type Townhouse
Sub Type End of Row/Townhouse
Listing Status Sold
Purchase Type For Sale
Square Footage 2,232 sqft
Price per Sqft $168
Subdivision Summerfield At Elverson
MLS Listing ID PACT2082392
Sold Date 11/26/24
Style Ranch/Rambler
Bedrooms 3
Full Baths 2
HOA Fees $97/ann
HOA Y/N Y
Abv Grd Liv Area 1,517
Originating Board BRIGHT
Year Built 1993
Annual Tax Amount $6,027
Tax Year 2024
Lot Size 8,470 Sqft
Acres 0.19
Lot Dimensions 0.00 x 0.00
Property Description
Welcome to 28 Stable Drive in the beautiful Summerfield at Elverson development. This ranch style townhome is perfectly situated on a premium lot overlooking the magnificent rolling countryside pastures of Chester County. There is an amazing view from every window.
Step inside to find a one-story living floorplan with gorgeous hardwood floors, vaulted ceilings and plenty of sunshine. The kitchen, dining and living areas flow so well in this Conestoga model, making entertaining easy. Step outside onto your deck to enjoy the horses grazing in their field. The main bedroom features hardwood floors and it's own bathroom with two showers. Two additional bedrooms, laundry area and another full bath complete this level.
Downstairs, you will be amazed at the expansive recreation room with tile floors, lots of windows and doors leading out to a patio. There is a separate office as well as a huge storage area. This basement also has Precast Superior walls.
This home features an attached 2 car garage and private driveway.
Summerfield at Elverson has walking paths and a community center to enjoy.
Schedule your showing today!
Location
State PA
County Chester
Area Elverson Boro (10313)
Zoning SR
Rooms
Other Rooms Living Room, Dining Room, Kitchen, Den, Office, Storage Room
Basement Daylight, Full, Partially Finished, Walkout Level, Windows
Main Level Bedrooms 3
Interior
Interior Features Entry Level Bedroom, Floor Plan - Open
Hot Water Electric
Heating Forced Air
Cooling Central A/C
Flooring Hardwood, Carpet, Vinyl
Fireplace N
Heat Source Geo-thermal
Laundry Main Floor
Exterior
Exterior Feature Deck(s)
Parking Features Garage - Front Entry
Garage Spaces 2.0
Water Access N
View Pond, Pasture
Accessibility None
Porch Deck(s)
Attached Garage 2
Total Parking Spaces 2
Garage Y
Building
Story 1
Foundation Permanent
Sewer Public Sewer
Water Public
Architectural Style Ranch/Rambler
Level or Stories 1
Additional Building Above Grade, Below Grade
New Construction N
Schools
School District Twin Valley
Others
HOA Fee Include Snow Removal,Lawn Maintenance
Senior Community No
Tax ID 13-04 -0075.3100
Ownership Fee Simple
SqFt Source Assessor
Special Listing Condition Standard
Read Less

Bought with Regina Victoria Logue • Long & Foster Real Estate, Inc.
GET MORE INFORMATION




