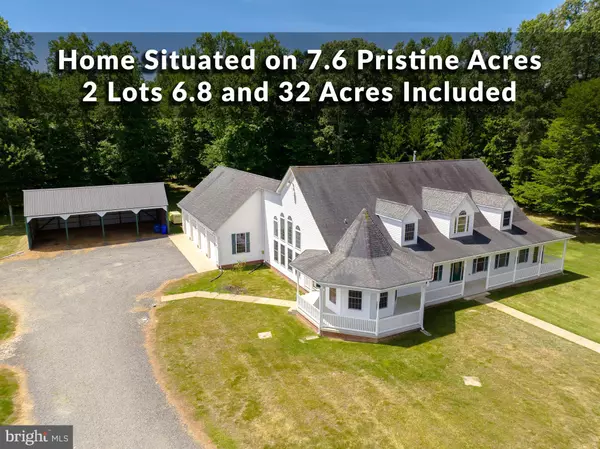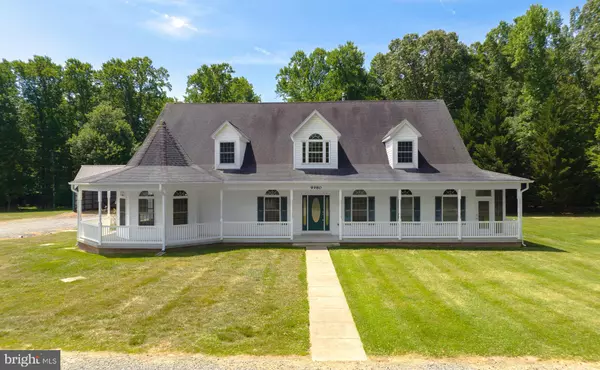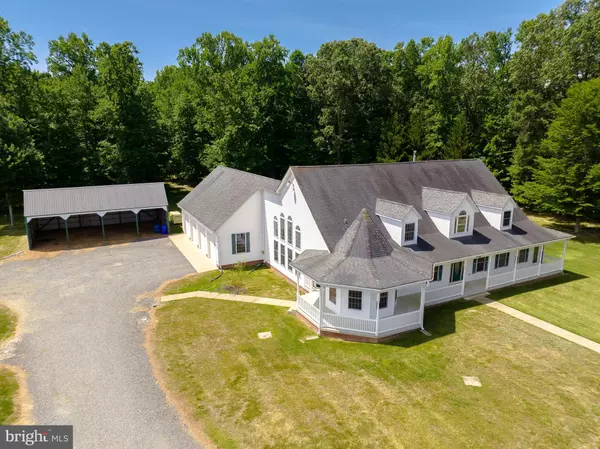For more information regarding the value of a property, please contact us for a free consultation.
9980 WINDING CREEK PL Newburg, MD 20664
Want to know what your home might be worth? Contact us for a FREE valuation!

Our team is ready to help you sell your home for the highest possible price ASAP
Key Details
Sold Price $850,000
Property Type Single Family Home
Sub Type Detached
Listing Status Sold
Purchase Type For Sale
Square Footage 2,843 sqft
Price per Sqft $298
Subdivision None Available
MLS Listing ID MDCH2033402
Sold Date 11/26/24
Style Cape Cod,Raised Ranch/Rambler,Ranch/Rambler
Bedrooms 3
Full Baths 2
Half Baths 1
HOA Y/N N
Abv Grd Liv Area 2,843
Originating Board BRIGHT
Year Built 2003
Annual Tax Amount $7,795
Tax Year 2024
Lot Size 7.660 Acres
Acres 7.66
Property Description
Beautiful 3 bedroom, 2.5 bath, den, single story home situated on a pristine 7.6 acre lot. Property also includes an additional 2 lots measuring approximately 6.8 acres and 32 acres, both with older percs. Now being leased to a local farmer to keep property in Agricultural state. This could be the perfect family compound. Home includes living room, with hardwood floors, cathedral ceilings w/ceiling fans, a floor to ceiling stone gas fireplace with openings on both sides. Step into the eat-in kitchen with granite counter tops, beautiful cabinetry, island and a generous amount of cabinet space. Also includes newer appliances. Dining room includes chair rail, crown molding and hardwood flooring. Primary bedroom includes ceiling fan, walk-in closet, small side screened-in porch and a private bath. Now for the exterior. This includes: massive 4 car attached garage. But that's not all, there is also a 48 x 30 metal outbuilding with electric for all your lawn equipment, toys, boats, and RV's etc. Also includes a large front porch, side screened-in porch and
patio out back. The majority of the home is on a crawl space except for a small basement area to house all the utilities and some storage. There is also a whole house generator that powers up everything if the electric goes out. This is a beauty, come out and view, you won't be disappointed.
Location
State MD
County Charles
Zoning RC
Rooms
Other Rooms Living Room, Dining Room, Kitchen, Den, Bedroom 1, Bathroom 2, Bathroom 3
Main Level Bedrooms 3
Interior
Interior Features Carpet, Ceiling Fan(s), Kitchen - Island, Kitchen - Table Space, Wood Floors, Formal/Separate Dining Room, Floor Plan - Open
Hot Water Electric
Heating Heat Pump(s), Heat Pump - Oil BackUp
Cooling Ceiling Fan(s), Central A/C
Flooring Carpet, Hardwood, Ceramic Tile
Fireplaces Number 1
Fireplaces Type Stone, Gas/Propane
Equipment Dryer - Electric, Dishwasher, Exhaust Fan, Oven/Range - Electric, Refrigerator, Stainless Steel Appliances, Microwave
Fireplace Y
Appliance Dryer - Electric, Dishwasher, Exhaust Fan, Oven/Range - Electric, Refrigerator, Stainless Steel Appliances, Microwave
Heat Source Electric, Oil
Exterior
Parking Features Oversized, Garage - Front Entry
Garage Spaces 4.0
Utilities Available Propane
Water Access N
Accessibility None
Road Frontage Road Maintenance Agreement
Attached Garage 4
Total Parking Spaces 4
Garage Y
Building
Story 1
Foundation Block
Sewer Private Septic Tank
Water Well
Architectural Style Cape Cod, Raised Ranch/Rambler, Ranch/Rambler
Level or Stories 1
Additional Building Above Grade, Below Grade
New Construction N
Schools
Elementary Schools Dr. Thomas L. Higdon
Middle Schools Piccowaxen
High Schools Maurice J. Mcdonough
School District Charles County Public Schools
Others
Senior Community No
Tax ID 0905040124
Ownership Fee Simple
SqFt Source Assessor
Special Listing Condition Standard
Read Less

Bought with Melanie Pissarius • Compass
GET MORE INFORMATION




