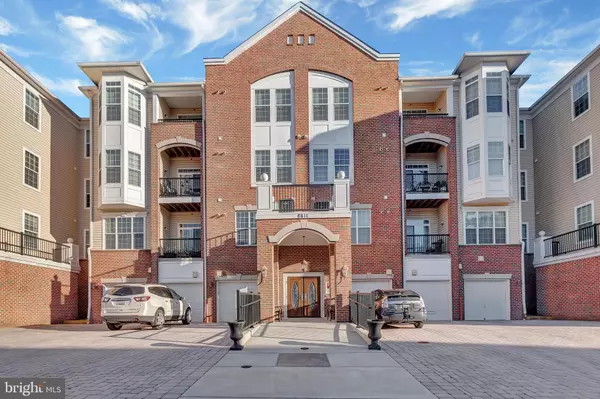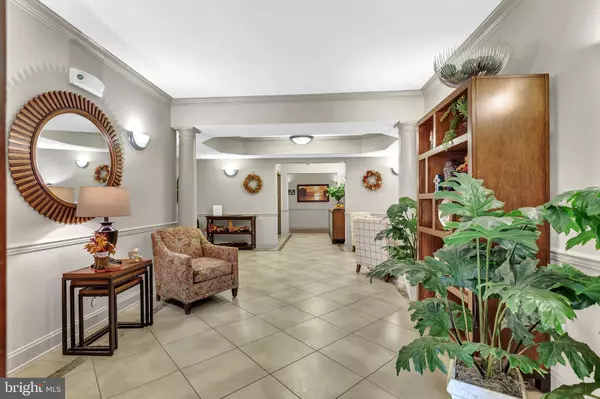For more information regarding the value of a property, please contact us for a free consultation.
8611 WINTERGREEN CT #406 Odenton, MD 21113
Want to know what your home might be worth? Contact us for a FREE valuation!

Our team is ready to help you sell your home for the highest possible price ASAP
Key Details
Sold Price $406,000
Property Type Condo
Sub Type Condo/Co-op
Listing Status Sold
Purchase Type For Sale
Square Footage 1,600 sqft
Price per Sqft $253
Subdivision Gatherings At Forest Glen
MLS Listing ID MDAA2097496
Sold Date 11/27/24
Style Contemporary
Bedrooms 2
Full Baths 2
Condo Fees $435/mo
HOA Y/N N
Abv Grd Liv Area 1,600
Originating Board BRIGHT
Year Built 2011
Annual Tax Amount $3,884
Tax Year 2024
Property Description
Welcome to The Gatherings at Forest Glen, a premier 55+ community offering a serene and private setting perfect for a relaxed and fulfilling lifestyle. This inviting two-bedroom, two-bath condominium combines elegance and comfort, with thoughtful upgrades that enhance every space. The primary bedroom and living room both feature beautiful tray ceilings, adding a touch of luxury and spaciousness. The kitchen is a chef's delight, equipped with maple cabinets, stainless steel appliances, granite countertops, and newly installed LED lighting. Enjoy your morning coffee or meals in the eat-in kitchen while taking in the tranquil view of surrounding trees. Freshly painted and new carpet throughout, this home feels bright, clean, and ready for you to make it your own.
Residents at The Gatherings at Forest Glen enjoy a wealth of amenities designed for relaxation, fitness, and socializing. You'll have your own one-car garage with convenient inside access, as well as access to a private clubhouse, refreshing pool, and well-equipped exercise room. Additionally, as part of the broader Piney Orchard community, you'll benefit from extended amenities that include beautiful walking trails, additional pools, and gathering spaces to connect with neighbors and friends. This exceptional home in a sought-after, friendly community provides the perfect blend of luxury and comfort, inviting you to enjoy a lifestyle of ease and fulfillment.
Location
State MD
County Anne Arundel
Zoning U
Rooms
Other Rooms Living Room, Dining Room, Primary Bedroom, Sitting Room, Bedroom 2, Kitchen, Foyer, Laundry, Bathroom 2, Primary Bathroom
Main Level Bedrooms 2
Interior
Interior Features Bathroom - Tub Shower, Bathroom - Stall Shower, Breakfast Area, Built-Ins, Carpet, Ceiling Fan(s), Combination Kitchen/Dining, Crown Moldings, Floor Plan - Open, Flat, Formal/Separate Dining Room, Kitchen - Eat-In, Kitchen - Table Space, Pantry, Primary Bath(s), Recessed Lighting, Sprinkler System, Upgraded Countertops, Walk-in Closet(s), Window Treatments
Hot Water Natural Gas
Heating Central
Cooling Central A/C
Flooring Ceramic Tile, Engineered Wood, Carpet
Equipment Built-In Microwave, Dishwasher, Disposal, Dryer - Front Loading, Oven/Range - Electric, Refrigerator, Stainless Steel Appliances, Washer - Front Loading, Water Heater
Fireplace N
Window Features Low-E,Vinyl Clad
Appliance Built-In Microwave, Dishwasher, Disposal, Dryer - Front Loading, Oven/Range - Electric, Refrigerator, Stainless Steel Appliances, Washer - Front Loading, Water Heater
Heat Source Natural Gas
Laundry Dryer In Unit, Washer In Unit
Exterior
Parking Features Built In, Garage - Front Entry, Garage Door Opener, Inside Access
Garage Spaces 3.0
Utilities Available Electric Available, Natural Gas Available
Amenities Available Club House, Pool - Outdoor
Water Access N
View Trees/Woods
Accessibility Elevator, Level Entry - Main, >84\" Garage Door
Attached Garage 1
Total Parking Spaces 3
Garage Y
Building
Story 1
Unit Features Garden 1 - 4 Floors
Sewer Public Sewer
Water Public
Architectural Style Contemporary
Level or Stories 1
Additional Building Above Grade, Below Grade
Structure Type 9'+ Ceilings,Tray Ceilings
New Construction N
Schools
School District Anne Arundel County Public Schools
Others
Pets Allowed Y
HOA Fee Include Common Area Maintenance,Ext Bldg Maint,Snow Removal,Trash,Water
Senior Community Yes
Age Restriction 55
Tax ID 020457190232055
Ownership Condominium
Security Features Main Entrance Lock
Special Listing Condition Standard
Pets Allowed Case by Case Basis
Read Less

Bought with Patricia L Hogan • Keller Williams Select Realtors



