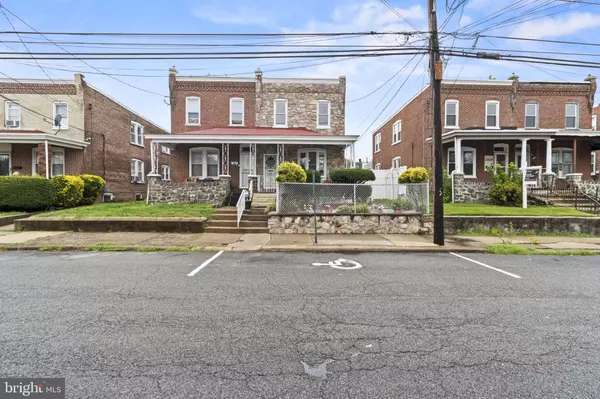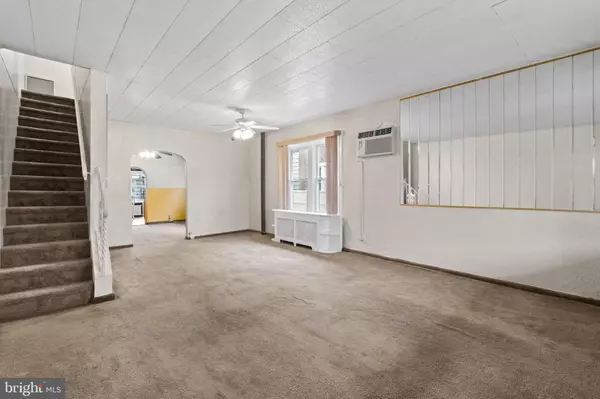For more information regarding the value of a property, please contact us for a free consultation.
2822 W 10TH ST Chester, PA 19013
Want to know what your home might be worth? Contact us for a FREE valuation!

Our team is ready to help you sell your home for the highest possible price ASAP
Key Details
Sold Price $135,000
Property Type Single Family Home
Sub Type Twin/Semi-Detached
Listing Status Sold
Purchase Type For Sale
Square Footage 1,472 sqft
Price per Sqft $91
Subdivision None Available
MLS Listing ID PADE2073616
Sold Date 11/27/24
Style Straight Thru
Bedrooms 3
Full Baths 1
Half Baths 1
HOA Y/N N
Abv Grd Liv Area 1,472
Originating Board BRIGHT
Year Built 1920
Annual Tax Amount $944
Tax Year 2024
Lot Size 2,178 Sqft
Acres 0.05
Lot Dimensions 24.00 x 93.00
Property Description
2822 W 10th St, a beautifully maintained and updated 3-bedroom, 1.5-bath home located on a quiet street. This home offers an inviting blend of classic charm and modern updates, perfect for comfortable living. The exterior boasts a timeless stone front, privacy-enhancing vinyl fencing, and beautifully landscaped grounds that add vibrant curb appeal. Enjoy relaxing on the deep porch or entertaining on the rear patio. Inside, you'll find a bright and airy living space enhanced by a bay window allowing for great natural light while mirrored accent walls add a touch of sophistication and spaciousness. Also featured are high ceilings throughout the main level. The updated kitchen offers stainless appliances and an abundance of counter space. The separate dining room is perfect for family dinners, and ceiling fans throughout the home provide enhanced comfort and air circulation. The finished basement provides additional living or recreational space and is complemented by laminate wood flooring and a convenient 1/2 bath. Also included is a French drain to keep the area dry. The home is heated by a reliable hot water/radiator system and cooled by a built-in wall unit. Recent updates include a re-coated roof and fresh paint on the side and rear of the home. The property also includes an efficient exterior drain system, a rebuilt chimney with a new liner, and front and back street lights for added convenience. Parking is also breeze with off-street available in the rear and ample street parking in the front; an added bonus is the detached garage with an inside coolant system and additional storage allowing for multiple uses for this space. Located just minutes to shopping, I95, 476 and public transit this charming, updated home at 2822 W 10th, is a move-in ready opportunity for you to call home. House being sold in "as-is" condition
Location
State PA
County Delaware
Area City Of Chester (10449)
Zoning RES
Rooms
Basement Improved, Partially Finished
Interior
Interior Features Ceiling Fan(s), Kitchen - Eat-In
Hot Water Natural Gas
Heating Hot Water
Cooling Wall Unit
Equipment Stainless Steel Appliances
Fireplace N
Window Features Bay/Bow
Appliance Stainless Steel Appliances
Heat Source Oil
Exterior
Exterior Feature Patio(s), Porch(es)
Parking Features Additional Storage Area, Other
Garage Spaces 1.0
Water Access N
Accessibility None
Porch Patio(s), Porch(es)
Total Parking Spaces 1
Garage Y
Building
Story 2
Foundation Brick/Mortar
Sewer Public Sewer
Water Public
Architectural Style Straight Thru
Level or Stories 2
Additional Building Above Grade, Below Grade
New Construction N
Schools
School District Chester-Upland
Others
Senior Community No
Tax ID 49-11-00935-00
Ownership Fee Simple
SqFt Source Assessor
Acceptable Financing Conventional, Cash, FHA 203(k)
Listing Terms Conventional, Cash, FHA 203(k)
Financing Conventional,Cash,FHA 203(k)
Special Listing Condition Standard
Read Less

Bought with Terrance E Lee • RE/MAX Access
GET MORE INFORMATION




