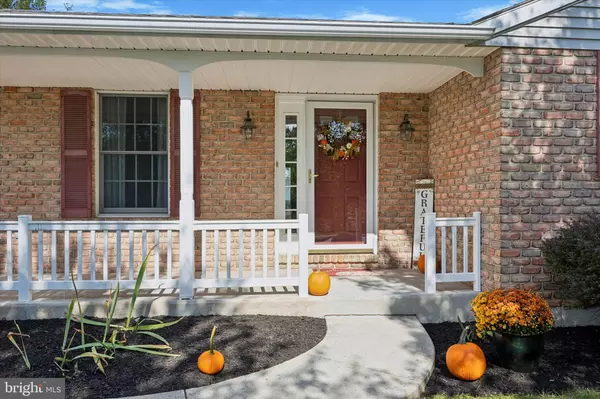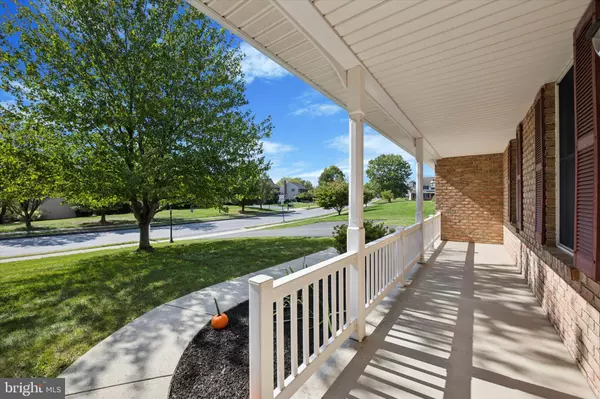For more information regarding the value of a property, please contact us for a free consultation.
2383 HEATHER LN Gilbertsville, PA 19525
Want to know what your home might be worth? Contact us for a FREE valuation!

Our team is ready to help you sell your home for the highest possible price ASAP
Key Details
Sold Price $480,000
Property Type Single Family Home
Sub Type Detached
Listing Status Sold
Purchase Type For Sale
Square Footage 2,941 sqft
Price per Sqft $163
Subdivision Colonial Ridge
MLS Listing ID PAMC2118158
Sold Date 11/29/24
Style Ranch/Rambler
Bedrooms 4
Full Baths 3
HOA Y/N N
Abv Grd Liv Area 1,818
Originating Board BRIGHT
Year Built 2001
Annual Tax Amount $6,840
Tax Year 2024
Lot Size 0.359 Acres
Acres 0.36
Lot Dimensions 124.00 x 0.00
Property Description
**We are in receipt of multi offers and my sellers asked me to set an offer deadline for highest and best for 3pm today 10/31/24-thank you**
Have you been wanting a QUALITY ranch home built by PAUL MOYER? Then look no further than 2383 Heather Lane in Boyertown School District which offers 4 bedrooms and 3 full bathrooms! Enter the front door to the foyer which has a full closet and HW flooring. From the foyer, to the left is the large living room and down the hall to the right is where you will find the primary bedroom as well as 2 additional bedrooms and a full hall bathroom which has a tub/shower combo. The primary bedroom has a walk-in closet and a full en-suite bathroom with a walk-in shower. The main floor also has a large dining room which has sliding doors to the covered back patio which is the perfect spot to relax or cook on the grill. Conveniently adjoining the dining room is the eat in kitchen which has lots of counter space, a double sink, a pantry cabinet, under cabinet lighting, and a built-in dishwasher. The laundry room is also conveniently located on the main floor and also has a full closet for added storage and access to the 2 car garage. The garage also has a doorway to the walk-up attic which offers an abundance of storage!! Not enough living space? NO problem....head on downstairs to the HUGE FINISHED basement!!! This basement offers 2 enormous areas of living space and one area has a kitchenette with a sink, a small fridge, and some counter space and cabinets. There is also a large bedroom with a walk-in closet and a FULL en-suite bathroom with a walk-in shower. The possibilities for making use of this basement space are endless...a game room, theatre, craft room, workout room, office, or even an in-law suite are just a few ideas that come to mind and the space is enough to support several ideas! This home already offers lots of storage, but there is also a large unfinished space with shelving for even more! The carpets were just cleaned on the main floor and the entire home has just been painted neutral. This home is in quiet neighborhood with NO HOA fees, but offers easy access to both Rts. 422 & 100 & plenty of restaurants & shopping within about 10min. If you are a golfer, there are several local golf courses as well! Don’t hesitate to schedule your showing before it’s too late and you can move right in and enjoy all this home has to offer in time for the holidays!
Location
State PA
County Montgomery
Area New Hanover Twp (10647)
Zoning 1101 RESIDENTIAL
Rooms
Other Rooms Living Room, Dining Room, Primary Bedroom, Bedroom 2, Bedroom 3, Bedroom 4, Kitchen, Foyer, Laundry, Recreation Room, Bathroom 2, Bonus Room, Primary Bathroom, Full Bath
Basement Fully Finished, Sump Pump, Windows
Main Level Bedrooms 3
Interior
Interior Features Attic, Bathroom - Tub Shower, Bathroom - Walk-In Shower, Breakfast Area, Carpet, Dining Area, Entry Level Bedroom, Family Room Off Kitchen, Formal/Separate Dining Room, Kitchen - Eat-In, Kitchenette, Primary Bath(s), Recessed Lighting, Walk-in Closet(s)
Hot Water Electric
Heating Heat Pump - Electric BackUp
Cooling Central A/C
Flooring Carpet, Ceramic Tile, Hardwood, Vinyl
Fireplace N
Heat Source Electric
Exterior
Parking Features Garage - Front Entry, Inside Access, Additional Storage Area
Garage Spaces 2.0
Water Access N
Accessibility None
Attached Garage 2
Total Parking Spaces 2
Garage Y
Building
Lot Description Corner, Front Yard, SideYard(s)
Story 1
Foundation Block
Sewer Public Sewer
Water Public
Architectural Style Ranch/Rambler
Level or Stories 1
Additional Building Above Grade, Below Grade
New Construction N
Schools
School District Boyertown Area
Others
Senior Community No
Tax ID 47-00-01912-444
Ownership Fee Simple
SqFt Source Assessor
Acceptable Financing Cash, Conventional, FHA, USDA, VA
Listing Terms Cash, Conventional, FHA, USDA, VA
Financing Cash,Conventional,FHA,USDA,VA
Special Listing Condition Standard
Read Less

Bought with Itzamir Perez Pagan • Realty Mark Cityscape-Huntingdon Valley
GET MORE INFORMATION




